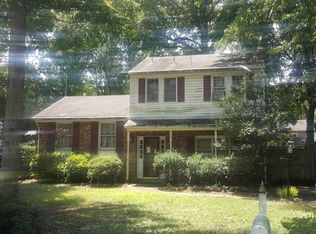Sold for $359,500
$359,500
11137 Guilford Rd, North Chesterfield, VA 23235
3beds
1,539sqft
Single Family Residence
Built in 1972
10,497.96 Square Feet Lot
$383,200 Zestimate®
$234/sqft
$2,352 Estimated rent
Home value
$383,200
$364,000 - $402,000
$2,352/mo
Zestimate® history
Loading...
Owner options
Explore your selling options
What's special
Welcome to 11137 Guilford Rd, a charming ranch-style single family residence located in the desirable Greenfield subdivision of Chesterfield off Robious Rd. This well-maintained home boasts a timeless appeal, modern updates throughout and a professionally landscaped yard. Upon entering, you'll be greeted by newly refinished hardwood floors that adorn the family room and living room. The family room features a cozy wood-burning fireplace. Natural light pours in through the bay window in the living room, creating a warm and inviting atmosphere. The kitchen has been recently updated with a new electric range and butcher block countertop w/sink/faucet, offering both functionality & style. Adjacent to the kitchen and back door is the convenient laundry-utility room, complete with a washer and dryer included. The dining room, showcasing refinished hardwood floors and new lighting, provides an elegant space for hosting dinner parties and family meals. The primary bedroom boasts hardwood floors and an ensuite bath. Two additional bedrooms, both featuring gleaming hardwood floors, provide ample space for family members or guests. A half bath completes the main level of the home. Outside, you'll find a recently fenced rear yard with a storage shed, perfect for enjoying outdoor activities in privacy. Additional features of this home include a paved driveway, a heat pump for heating and cooling, a 4 yr old water heater, and a 5-10 yr old dimensional roof. With its convenient location, this home is just moments away from top-rated schools, shopping, dining, recreation options and medical. Don't miss the opportunity to make this beautiful residence your new home sweet home! Schedule your showing today and start imagining life at 11137 Guilford Rd. See attached list of improvements! Professional photos on Friday.
Zillow last checked: 8 hours ago
Listing updated: March 13, 2025 at 12:57pm
Listed by:
Linda Steiger 804-774-0396,
Virginia Capital Realty
Bought with:
Gita Hariani, 0225086153
United Real Estate Richmond
Source: CVRMLS,MLS#: 2410370 Originating MLS: Central Virginia Regional MLS
Originating MLS: Central Virginia Regional MLS
Facts & features
Interior
Bedrooms & bathrooms
- Bedrooms: 3
- Bathrooms: 2
- Full bathrooms: 1
- 1/2 bathrooms: 1
Primary bedroom
- Description: Hardwood floors, ensuite bath
- Level: First
- Dimensions: 0 x 0
Bedroom 2
- Description: Refinished hardwood floors
- Level: First
- Dimensions: 0 x 0
Bedroom 3
- Description: Refinished hardwood floors
- Level: First
- Dimensions: 0 x 0
Dining room
- Description: Refinished hardwood floors, new lighting
- Level: First
- Dimensions: 0 x 0
Family room
- Description: Refinished hardwood floors, fireplace
- Level: First
- Dimensions: 0 x 0
Other
- Description: Tub & Shower
- Level: First
Half bath
- Level: First
Kitchen
- Description: New range, butcherblock countertop, sink, disposal
- Level: First
- Dimensions: 0 x 0
Laundry
- Description: Washer and dryer included
- Level: First
- Dimensions: 0 x 0
Living room
- Description: Refinished hardwood floors, bay window
- Level: First
- Dimensions: 0 x 0
Heating
- Electric, Heat Pump
Cooling
- Heat Pump
Appliances
- Included: Dryer, Dishwasher, Exhaust Fan, Electric Cooking, Electric Water Heater, Disposal, Range, Refrigerator, Washer
- Laundry: Washer Hookup, Dryer Hookup
Features
- Bedroom on Main Level, Bay Window, Separate/Formal Dining Room, Fireplace
- Flooring: Laminate, Wood
- Has basement: No
- Attic: Pull Down Stairs
- Number of fireplaces: 1
- Fireplace features: Wood Burning
Interior area
- Total interior livable area: 1,539 sqft
- Finished area above ground: 1,539
Property
Parking
- Parking features: Driveway, No Garage, Paved
- Has uncovered spaces: Yes
Features
- Levels: One
- Stories: 1
- Patio & porch: Rear Porch, Deck
- Exterior features: Storage, Shed, Paved Driveway
- Pool features: None
- Fencing: Back Yard,Fenced
Lot
- Size: 10,497 sqft
- Features: Level
- Topography: Level
Details
- Parcel number: 744715786600000
- Zoning description: R7
Construction
Type & style
- Home type: SingleFamily
- Architectural style: Ranch
- Property subtype: Single Family Residence
Materials
- Brick, Drywall, Frame
Condition
- Resale
- New construction: No
- Year built: 1972
Utilities & green energy
- Sewer: Public Sewer
- Water: Public
Community & neighborhood
Location
- Region: North Chesterfield
- Subdivision: Greenfield
Other
Other facts
- Ownership: Individuals
- Ownership type: Sole Proprietor
Price history
| Date | Event | Price |
|---|---|---|
| 5/20/2024 | Listing removed | -- |
Source: Zillow Rentals Report a problem | ||
| 5/18/2024 | Listed for rent | $2,200+100%$1/sqft |
Source: Zillow Rentals Report a problem | ||
| 5/17/2024 | Sold | $359,500+5.7%$234/sqft |
Source: | ||
| 4/29/2024 | Pending sale | $340,000$221/sqft |
Source: | ||
| 4/26/2024 | Listed for sale | $340,000+88.9%$221/sqft |
Source: | ||
Public tax history
| Year | Property taxes | Tax assessment |
|---|---|---|
| 2025 | $3,063 +14.8% | $344,200 +16.1% |
| 2024 | $2,668 +11.6% | $296,400 +12.9% |
| 2023 | $2,390 +11.5% | $262,600 +12.7% |
Find assessor info on the county website
Neighborhood: Bon Air
Nearby schools
GreatSchools rating
- 6/10Greenfield Elementary SchoolGrades: PK-5Distance: 0.5 mi
- 7/10Robious Middle SchoolGrades: 6-8Distance: 1 mi
- 6/10James River High SchoolGrades: 9-12Distance: 3.5 mi
Schools provided by the listing agent
- Elementary: Greenfield
- Middle: Robious
- High: James River
Source: CVRMLS. This data may not be complete. We recommend contacting the local school district to confirm school assignments for this home.
Get a cash offer in 3 minutes
Find out how much your home could sell for in as little as 3 minutes with a no-obligation cash offer.
Estimated market value$383,200
Get a cash offer in 3 minutes
Find out how much your home could sell for in as little as 3 minutes with a no-obligation cash offer.
Estimated market value
$383,200
