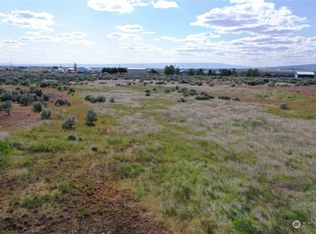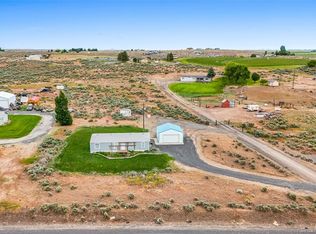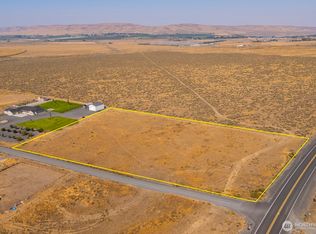Sold
Listed by:
Brenda Roosma,
Coldwell Banker Tomlinson R&H,
Blake Roosma,
Coldwell Banker Tomlinson R&H
Bought with: Coldwell Banker Tomlinson R&H
$390,000
11137 NW Dodson Road, Ephrata, WA 98823
3beds
1,890sqft
Manufactured On Land
Built in 1995
17.21 Acres Lot
$390,100 Zestimate®
$206/sqft
$1,730 Estimated rent
Home value
$390,100
$363,000 - $417,000
$1,730/mo
Zestimate® history
Loading...
Owner options
Explore your selling options
What's special
1995 Manufactured home on 17.21 acres in a quiet Ephrata setting. This 3-bedroom, 2-bath home features a functional layout with open living and dining areas, a dedicated laundry room, and a private primary suite with walk-in closet and full bath. The property includes two leveled arenas—one approximately 100x100 with solar-powered arena lights, and another approximately 100x150, corrals, pasture, covered shelter—offering excellent potential for equestrian use, training, or other outdoor activities. Individual well with new pump, composition roof on home was replaced approx 5-6 years ago. With abundant space for parking, equipment, and future improvements, this acreage is a versatile opportunity to create your ideal rural lifestyle.
Zillow last checked: 8 hours ago
Listing updated: January 02, 2026 at 03:59pm
Listed by:
Brenda Roosma,
Coldwell Banker Tomlinson R&H,
Blake Roosma,
Coldwell Banker Tomlinson R&H
Bought with:
Blake Roosma, 22011230
Coldwell Banker Tomlinson R&H
Source: NWMLS,MLS#: 2388918
Facts & features
Interior
Bedrooms & bathrooms
- Bedrooms: 3
- Bathrooms: 2
- Full bathrooms: 2
- Main level bathrooms: 2
- Main level bedrooms: 3
Dining room
- Level: Main
Entry hall
- Level: Main
Kitchen with eating space
- Level: Main
Living room
- Level: Main
Heating
- Forced Air, Electric
Cooling
- Central Air
Appliances
- Included: Microwave(s), Refrigerator(s), See Remarks, Stove(s)/Range(s)
Features
- Bath Off Primary, Ceiling Fan(s), Dining Room
- Flooring: Vinyl Plank, Carpet
- Windows: Double Pane/Storm Window
- Basement: None
- Has fireplace: No
Interior area
- Total structure area: 1,890
- Total interior livable area: 1,890 sqft
Property
Parking
- Parking features: Driveway, RV Parking
Features
- Levels: One
- Stories: 1
- Entry location: Main
- Patio & porch: Bath Off Primary, Ceiling Fan(s), Double Pane/Storm Window, Dining Room, Vaulted Ceiling(s), Walk-In Closet(s)
- Has view: Yes
- View description: Territorial
Lot
- Size: 17.21 Acres
- Features: Deck, Fenced-Partially, Outbuildings, RV Parking
- Residential vegetation: Pasture
Details
- Parcel number: 312469000
- Special conditions: Standard
Construction
Type & style
- Home type: MobileManufactured
- Property subtype: Manufactured On Land
Materials
- Wood Products
- Roof: Composition
Condition
- Year built: 1995
Utilities & green energy
- Electric: Company: Grant PUD
- Sewer: Septic Tank, Company: Septic
- Water: Individual Well, Company: Private Well
Community & neighborhood
Location
- Region: Ephrata
- Subdivision: Ephrata
Other
Other facts
- Body type: Double Wide
- Listing terms: Cash Out,Conventional
- Cumulative days on market: 116 days
Price history
| Date | Event | Price |
|---|---|---|
| 1/2/2026 | Sold | $390,000-2.3%$206/sqft |
Source: | ||
| 11/14/2025 | Pending sale | $399,000$211/sqft |
Source: | ||
| 11/12/2025 | Price change | $399,000-2.7%$211/sqft |
Source: | ||
| 9/24/2025 | Listed for sale | $410,000$217/sqft |
Source: | ||
| 9/1/2025 | Pending sale | $410,000$217/sqft |
Source: | ||
Public tax history
| Year | Property taxes | Tax assessment |
|---|---|---|
| 2024 | $4,000 +19.4% | $359,648 +24.5% |
| 2023 | $3,351 +26.2% | $288,904 +36% |
| 2022 | $2,656 +3.1% | $212,450 +4.7% |
Find assessor info on the county website
Neighborhood: 98823
Nearby schools
GreatSchools rating
- 6/10Parkway SchoolGrades: 5-6Distance: 4.2 mi
- 5/10Ephrata Middle SchoolGrades: 7-8Distance: 4.3 mi
- 4/10Ephrata High SchoolGrades: 9-12Distance: 5.2 mi



