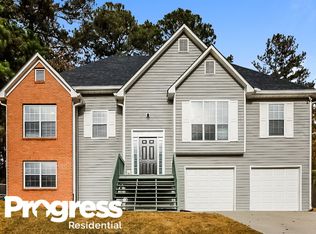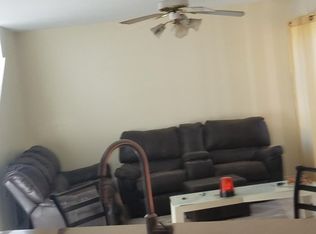Closed
$315,000
11136 Chelsea Ln, Hampton, GA 30228
4beds
1,980sqft
Single Family Residence
Built in 1998
0.39 Acres Lot
$305,500 Zestimate®
$159/sqft
$1,997 Estimated rent
Home value
$305,500
$290,000 - $321,000
$1,997/mo
Zestimate® history
Loading...
Owner options
Explore your selling options
What's special
BACK ON THE MARKET AT NO FAULT TO THE SELLER! Welcome to this beautifully renovated home that has undergone a stunning transformation to offer you modern comfort and style. This listing boasts a fresh and inviting atmosphere with a host of recent upgrades that will surely capture your attention. As you step inside, you'll immediately notice the crisp and welcoming ambiance created by the new paint throughout the entire interior. The neutral color palette complements any decor and allows natural light to fill every room. The kitchen has been remodeled with a contemporary design that includes sleek countertops, stylish fixtures, and new stainless steel appliances.
Zillow last checked: 8 hours ago
Listing updated: September 20, 2024 at 07:30am
Listed by:
Jessica Medina 404-884-0660,
Virtual Properties Realty.com
Bought with:
Sandra Giraldo, 384416
Virtual Properties Realty.com
Source: GAMLS,MLS#: 10212821
Facts & features
Interior
Bedrooms & bathrooms
- Bedrooms: 4
- Bathrooms: 3
- Full bathrooms: 3
Heating
- Central
Cooling
- Central Air
Appliances
- Included: Dishwasher, Disposal, Microwave, Refrigerator
- Laundry: In Hall
Features
- Walk-In Closet(s)
- Flooring: Laminate
- Basement: None
- Number of fireplaces: 1
- Fireplace features: Family Room
- Common walls with other units/homes: No Common Walls
Interior area
- Total structure area: 1,980
- Total interior livable area: 1,980 sqft
- Finished area above ground: 1,313
- Finished area below ground: 667
Property
Parking
- Parking features: Garage Door Opener, Garage
- Has garage: Yes
Features
- Levels: Multi/Split
- Patio & porch: Deck
- Body of water: None
Lot
- Size: 0.39 Acres
- Features: None
Details
- Parcel number: 06129A A014
- Special conditions: Investor Owned
Construction
Type & style
- Home type: SingleFamily
- Architectural style: Traditional
- Property subtype: Single Family Residence
Materials
- Wood Siding
- Roof: Composition
Condition
- Resale
- New construction: No
- Year built: 1998
Utilities & green energy
- Sewer: Public Sewer
- Water: Public
- Utilities for property: Cable Available, Electricity Available, Sewer Available, Water Available
Community & neighborhood
Community
- Community features: None
Location
- Region: Hampton
- Subdivision: Buckingham
HOA & financial
HOA
- Has HOA: No
- Services included: None
Other
Other facts
- Listing agreement: Exclusive Agency
Price history
| Date | Event | Price |
|---|---|---|
| 3/7/2024 | Sold | $315,000+45.8%$159/sqft |
Source: | ||
| 5/10/2023 | Sold | $216,000+30.9%$109/sqft |
Source: Public Record Report a problem | ||
| 2/21/2020 | Sold | $165,000+153.8%$83/sqft |
Source: | ||
| 1/14/2009 | Sold | $65,000-41.4%$33/sqft |
Source: Public Record Report a problem | ||
| 10/16/2008 | Sold | $111,004-11.1%$56/sqft |
Source: Public Record Report a problem | ||
Public tax history
| Year | Property taxes | Tax assessment |
|---|---|---|
| 2024 | $3,409 +43.6% | $86,400 -6.8% |
| 2023 | $2,373 -17.6% | $92,680 +12.5% |
| 2022 | $2,879 +52.8% | $82,400 +45.2% |
Find assessor info on the county website
Neighborhood: 30228
Nearby schools
GreatSchools rating
- 5/10River's Edge Elementary SchoolGrades: PK-5Distance: 3.2 mi
- 4/10Eddie White AcademyGrades: 6-8Distance: 1.6 mi
- 3/10Lovejoy High SchoolGrades: 9-12Distance: 0.8 mi
Schools provided by the listing agent
- Elementary: Rivers Edge
- Middle: Eddie White Academy
- High: Lovejoy
Source: GAMLS. This data may not be complete. We recommend contacting the local school district to confirm school assignments for this home.
Get a cash offer in 3 minutes
Find out how much your home could sell for in as little as 3 minutes with a no-obligation cash offer.
Estimated market value$305,500
Get a cash offer in 3 minutes
Find out how much your home could sell for in as little as 3 minutes with a no-obligation cash offer.
Estimated market value
$305,500

