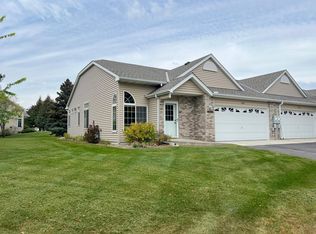Closed
$340,000
11136 16th St NE, Saint Michael, MN 55376
3beds
2,820sqft
Townhouse Side x Side
Built in 2003
3,049.2 Square Feet Lot
$343,500 Zestimate®
$121/sqft
$2,321 Estimated rent
Home value
$343,500
$313,000 - $378,000
$2,321/mo
Zestimate® history
Loading...
Owner options
Explore your selling options
What's special
This beautiful 3-bedroom, 3-bath townhome offers a perfect blend of space, comfort, and potential! The layout is spacious and open and the bright sunroom and attached deck provide the perfect spots to relax and enjoy the outdoors. This home also features true one level living, including, the convenience of main-floor laundry making this one you never have to leave. The owner’s suite features a private bath and a walk-in closet for ample storage. Downstairs, the lookout lower-level family room with a cozy fireplace is perfect for entertaining or relaxing. Plus, there is a massive unfinished area that is ready for your vision—create a home theatre, gym, or enjoy the ample storage it provides! Conveniently located near parks and trails this home is move-in ready with room to grow!
Zillow last checked: 8 hours ago
Listing updated: July 02, 2025 at 07:27am
Listed by:
Jeffrey R Shuman 763-464-6444,
Edina Realty, Inc.
Bought with:
Jeffery J. Green
Edina Realty, Inc.
Source: NorthstarMLS as distributed by MLS GRID,MLS#: 6718489
Facts & features
Interior
Bedrooms & bathrooms
- Bedrooms: 3
- Bathrooms: 3
- Full bathrooms: 2
- 3/4 bathrooms: 1
Bedroom 1
- Level: Main
- Area: 221 Square Feet
- Dimensions: 17 x 13
Bedroom 2
- Level: Main
- Area: 154 Square Feet
- Dimensions: 14 x 11
Bedroom 3
- Level: Lower
- Area: 130 Square Feet
- Dimensions: 13 x 10
Deck
- Level: Main
- Area: 100 Square Feet
- Dimensions: 10 x 10
Dining room
- Level: Main
- Area: 140 Square Feet
- Dimensions: 14 x 10
Family room
- Level: Lower
- Area: 462 Square Feet
- Dimensions: 22 x 21
Kitchen
- Level: Main
- Area: 135 Square Feet
- Dimensions: 15 x 9
Living room
- Level: Main
- Area: 182 Square Feet
- Dimensions: 14 x 13
Sun room
- Level: Main
- Area: 170 Square Feet
- Dimensions: 17 x 10
Heating
- Forced Air, Fireplace(s)
Cooling
- Central Air
Appliances
- Included: Chandelier, Dishwasher, Dryer, Exhaust Fan, Gas Water Heater, Microwave, Range, Refrigerator, Washer, Water Softener Owned
Features
- Basement: Block,Daylight,Drain Tiled,Egress Window(s),Finished,Full,Partially Finished,Storage Space,Sump Pump
- Number of fireplaces: 1
- Fireplace features: Family Room, Gas
Interior area
- Total structure area: 2,820
- Total interior livable area: 2,820 sqft
- Finished area above ground: 1,410
- Finished area below ground: 850
Property
Parking
- Total spaces: 2
- Parking features: Attached, Concrete, Garage Door Opener, Guest, Insulated Garage
- Attached garage spaces: 2
- Has uncovered spaces: Yes
- Details: Garage Dimensions (21x19)
Accessibility
- Accessibility features: Doors 36"+, Partially Wheelchair, Solar Tube(s)
Features
- Levels: One
- Stories: 1
- Patio & porch: Deck
- Pool features: None
- Fencing: None
Lot
- Size: 3,049 sqft
- Dimensions: 79 x 39
- Features: Many Trees, Zero Lot Line
Details
- Foundation area: 1410
- Parcel number: 114251013010
- Zoning description: Residential-Single Family
Construction
Type & style
- Home type: Townhouse
- Property subtype: Townhouse Side x Side
- Attached to another structure: Yes
Materials
- Brick/Stone, Vinyl Siding, Block
- Roof: Age 8 Years or Less,Asphalt
Condition
- Age of Property: 22
- New construction: No
- Year built: 2003
Utilities & green energy
- Electric: Circuit Breakers
- Gas: Natural Gas
- Sewer: City Sewer/Connected
- Water: City Water/Connected
Community & neighborhood
Location
- Region: Saint Michael
- Subdivision: The Fields Of St Michael
HOA & financial
HOA
- Has HOA: Yes
- HOA fee: $335 monthly
- Services included: Maintenance Structure, Hazard Insurance, Lawn Care, Maintenance Grounds, Parking, Professional Mgmt, Trash, Snow Removal
- Association name: Gassen
- Association phone: 952-922-5575
Other
Other facts
- Road surface type: Paved
Price history
| Date | Event | Price |
|---|---|---|
| 7/1/2025 | Sold | $340,000$121/sqft |
Source: | ||
| 6/13/2025 | Pending sale | $340,000$121/sqft |
Source: | ||
| 5/9/2025 | Listed for sale | $340,000$121/sqft |
Source: | ||
| 5/9/2025 | Listing removed | $340,000$121/sqft |
Source: | ||
| 5/8/2025 | Listed for sale | $340,000$121/sqft |
Source: | ||
Public tax history
| Year | Property taxes | Tax assessment |
|---|---|---|
| 2025 | $3,372 +4.4% | $320,200 +3.4% |
| 2024 | $3,230 -1.6% | $309,700 -1% |
| 2023 | $3,284 +1.2% | $312,700 +5.6% |
Find assessor info on the county website
Neighborhood: 55376
Nearby schools
GreatSchools rating
- 9/10St. Michael Elementary SchoolGrades: PK,1-4Distance: 2.3 mi
- 8/10St. Michael-Albertville Middle EastGrades: 5-8Distance: 3.7 mi
- 9/10St. Michael-Albertville Senior High SchoolGrades: 9-12Distance: 4.3 mi
Get a cash offer in 3 minutes
Find out how much your home could sell for in as little as 3 minutes with a no-obligation cash offer.
Estimated market value$343,500
Get a cash offer in 3 minutes
Find out how much your home could sell for in as little as 3 minutes with a no-obligation cash offer.
Estimated market value
$343,500
