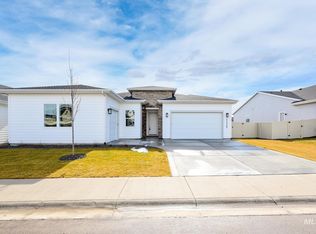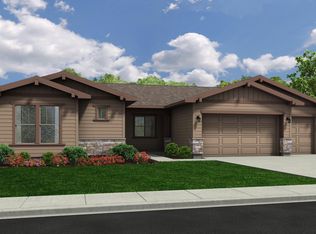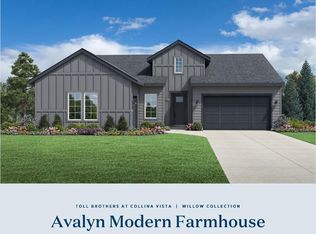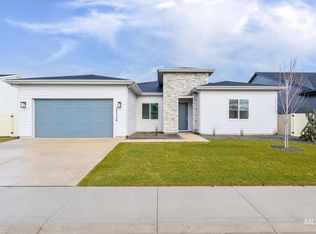Sold
Price Unknown
11135 W Threadgrass St, Star, ID 83669
4beds
3baths
2,243sqft
Single Family Residence
Built in 2024
8,624.88 Square Feet Lot
$606,900 Zestimate®
$--/sqft
$2,716 Estimated rent
Home value
$606,900
$577,000 - $637,000
$2,716/mo
Zestimate® history
Loading...
Owner options
Explore your selling options
What's special
Presold "The Bramley" A welcoming foyer leads to a large great room with fireplace and stunning views of the outdoors with access to an expansive covered patio creating a perfect space for indoor-outdoor entertaining. A well-equipped kitchen with island has direct access to the casual dining area boasting ample windows that provide natural light throughout. Two additional bedrooms share a hall bath. Also, a guest room and private bath. Completing the primary suite is a spa-like private bath with dual sink vanity, tile surround shower, separate soaking tub, and spacious walk-in closet. 3 car garage. Home is Under Construction. Photos are similar. BTVAI
Zillow last checked: 8 hours ago
Listing updated: January 14, 2025 at 01:23pm
Listed by:
Carlyn King 208-841-4838,
Toll Brothers Real Estate, Inc
Bought with:
Mark Fitzpatrick
Idaho Wild
Source: IMLS,MLS#: 98914888
Facts & features
Interior
Bedrooms & bathrooms
- Bedrooms: 4
- Bathrooms: 3
- Main level bathrooms: 3
- Main level bedrooms: 4
Primary bedroom
- Level: Main
Bedroom 2
- Level: Main
Bedroom 3
- Level: Main
Bedroom 4
- Level: Main
Kitchen
- Level: Main
Heating
- Forced Air, Natural Gas
Cooling
- Central Air
Appliances
- Included: Gas Water Heater, Dishwasher, Disposal, Microwave, Oven/Range Built-In
Features
- Bath-Master, Bed-Master Main Level, Split Bedroom, Great Room, Double Vanity, Walk-In Closet(s), Breakfast Bar, Pantry, Kitchen Island, Granite Counters, Number of Baths Main Level: 3
- Flooring: Carpet
- Has basement: No
- Number of fireplaces: 1
- Fireplace features: Gas, One
Interior area
- Total structure area: 2,243
- Total interior livable area: 2,243 sqft
- Finished area above ground: 2,243
- Finished area below ground: 0
Property
Parking
- Total spaces: 3
- Parking features: Attached
- Attached garage spaces: 3
Features
- Levels: One
- Patio & porch: Covered Patio/Deck
- Pool features: Community, In Ground, Pool
- Fencing: Full,Vinyl
Lot
- Size: 8,624 sqft
- Features: Standard Lot 6000-9999 SF, Sidewalks, Auto Sprinkler System, Partial Sprinkler System, Pressurized Irrigation Sprinkler System
Details
- Parcel number: R1516360280
Construction
Type & style
- Home type: SingleFamily
- Property subtype: Single Family Residence
Materials
- Frame, HardiPlank Type
- Foundation: Crawl Space
- Roof: Architectural Style,Composition
Condition
- New Construction
- New construction: Yes
- Year built: 2024
Details
- Builder name: Toll Brothers
- Warranty included: Yes
Utilities & green energy
- Water: Public
- Utilities for property: Sewer Connected
Community & neighborhood
Location
- Region: Star
- Subdivision: Collina Vista
HOA & financial
HOA
- Has HOA: Yes
- HOA fee: $360 semi-annually
Other
Other facts
- Listing terms: Cash,Conventional,FHA,VA Loan
- Ownership: Fee Simple
Price history
Price history is unavailable.
Public tax history
| Year | Property taxes | Tax assessment |
|---|---|---|
| 2025 | $179 -10% | $160,700 +311% |
| 2024 | $199 +8.3% | $39,100 +1.8% |
| 2023 | $183 | $38,400 +11.6% |
Find assessor info on the county website
Neighborhood: 83669
Nearby schools
GreatSchools rating
- 7/10Star Elementary SchoolGrades: PK-5Distance: 1.6 mi
- 9/10STAR MIDDLE SCHOOLGrades: 6-8Distance: 1.2 mi
- 10/10Eagle High SchoolGrades: 9-12Distance: 4.8 mi
Schools provided by the listing agent
- Elementary: Star
- Middle: Star
- High: Eagle
- District: West Ada School District
Source: IMLS. This data may not be complete. We recommend contacting the local school district to confirm school assignments for this home.



