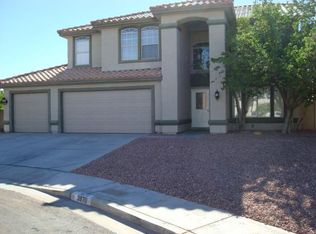Location, Location, Location! Don't miss this gorgeous single-story 4-bedroom, 3-bathroom home nestled in a cul-de-sac in Summerlin South, just minutes from Downtown Summerlin, Whole Foods, Trader Joe's, Las Vegas Ballpark, Red Rock Casino Resort & Spa, and more! This spacious open-concept layout is ideal for modern living and entertaining. The home offers a split-bedroom floor plan: The primary suite and an additional bedroom with full bath are located on one side of the home. The third and fourth bedrooms share a convenient Jack & Jill bathroom on the opposite side of the house. The primary bedroom features sliding glass doors that open to the beautiful backyard, while the primary bath boasts dual sinks, a separate shower and soaking tub, and a custom walk-in closet. Enjoy outdoor living in the fabulous backyard with a covered patio, perfect for relaxing or entertaining. This is a rare opportunity in one of Las Vegas' most sought-after communities. Act fast before it's gone!
The data relating to real estate for sale on this web site comes in part from the INTERNET DATA EXCHANGE Program of the Greater Las Vegas Association of REALTORS MLS. Real estate listings held by brokerage firms other than this site owner are marked with the IDX logo.
Information is deemed reliable but not guaranteed.
Copyright 2022 of the Greater Las Vegas Association of REALTORS MLS. All rights reserved.
House for rent
$3,250/mo
11135 River Hills Ln, Las Vegas, NV 89135
4beds
2,455sqft
Price may not include required fees and charges.
Singlefamily
Available now
-- Pets
Central air, electric, ceiling fan
In unit laundry
2 Garage spaces parking
Fireplace
What's special
Open-concept layoutBeautiful backyardCovered patioPrimary suiteSliding glass doorsJack and jill bathroomSplit-bedroom floor plan
- 30 days
- on Zillow |
- -- |
- -- |
Travel times
Looking to buy when your lease ends?
Consider a first-time homebuyer savings account designed to grow your down payment with up to a 6% match & 4.15% APY.
Facts & features
Interior
Bedrooms & bathrooms
- Bedrooms: 4
- Bathrooms: 3
- Full bathrooms: 2
- 3/4 bathrooms: 1
Heating
- Fireplace
Cooling
- Central Air, Electric, Ceiling Fan
Appliances
- Included: Dishwasher, Disposal, Dryer, Microwave, Oven, Refrigerator, Stove, Washer
- Laundry: In Unit
Features
- Bedroom on Main Level, Ceiling Fan(s), Primary Downstairs, Walk In Closet, Window Treatments
- Flooring: Carpet, Hardwood, Tile
- Has fireplace: Yes
Interior area
- Total interior livable area: 2,455 sqft
Property
Parking
- Total spaces: 2
- Parking features: Garage, Private, Covered
- Has garage: Yes
- Details: Contact manager
Features
- Stories: 1
- Exterior features: Architecture Style: One Story, Bedroom on Main Level, Ceiling Fan(s), Garage, Pets - Call, Negotiable, Primary Downstairs, Private, Security System Owned, Walk In Closet, Window Treatments
Details
- Parcel number: 16411623002
Construction
Type & style
- Home type: SingleFamily
- Property subtype: SingleFamily
Condition
- Year built: 2001
Community & HOA
Location
- Region: Las Vegas
Financial & listing details
- Lease term: 12 Months
Price history
| Date | Event | Price |
|---|---|---|
| 6/30/2025 | Price change | $3,250-7.1%$1/sqft |
Source: GLVAR #2690575 | ||
| 6/18/2025 | Price change | $3,500-2.8%$1/sqft |
Source: GLVAR #2690575 | ||
| 6/8/2025 | Listed for rent | $3,600+12.7%$1/sqft |
Source: GLVAR #2690575 | ||
| 1/16/2024 | Sold | $690,000-0.7%$281/sqft |
Source: | ||
| 12/24/2023 | Pending sale | $695,000$283/sqft |
Source: | ||
![[object Object]](https://photos.zillowstatic.com/fp/91f2d36e2d2d487116a1ab8d6ca652c6-p_i.jpg)
