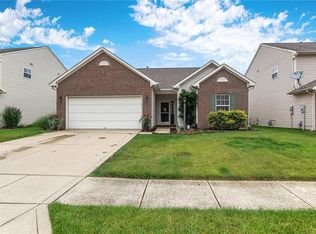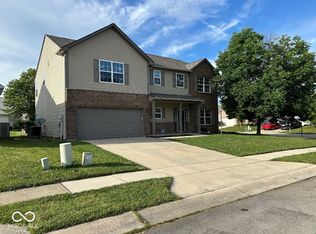Sold
$325,000
11134 Schoolhouse Rd, Fishers, IN 46037
4beds
2,280sqft
Residential, Single Family Residence
Built in 2004
5,662.8 Square Feet Lot
$350,500 Zestimate®
$143/sqft
$2,352 Estimated rent
Home value
$350,500
$333,000 - $368,000
$2,352/mo
Zestimate® history
Loading...
Owner options
Explore your selling options
What's special
Welcome to your new 4 bed 2.5 bath home in the sought after Sumerlin Trails neighborhood! Once you enter, the dark laminate HW floors guide you to your open concept kitchen, boasting stainless steel appliances, pantry & an island. Upstairs you will find your spacious primary en suite featuring 2x sinks, 2x walk-in closets, shower & soaker tub. Down the hall you will find your other 3 bedrooms, 1 showcasing a built-in office space! Out back you will love the private backyard & patio for relaxing!
Zillow last checked: 15 hours ago
Listing updated: March 02, 2023 at 09:27am
Listing Provided by:
Jordan Moody 765-336-1622,
Keller Williams Indpls Metro N
Bought with:
Meja Stegman
Carpenter, REALTORS®
Source: MIBOR as distributed by MLS GRID,MLS#: 21899379
Facts & features
Interior
Bedrooms & bathrooms
- Bedrooms: 4
- Bathrooms: 3
- Full bathrooms: 2
- 1/2 bathrooms: 1
- Main level bathrooms: 1
Primary bedroom
- Features: Carpeting
- Level: Upper
- Area: 225 Square Feet
- Dimensions: 15x15
Bedroom 2
- Features: Carpeting
- Level: Upper
- Area: 165 Square Feet
- Dimensions: 15x11
Bedroom 3
- Features: Carpeting
- Level: Upper
- Area: 187 Square Feet
- Dimensions: 17x11
Bedroom 4
- Features: Carpeting
- Level: Upper
- Area: 180 Square Feet
- Dimensions: 15x12
Breakfast room
- Features: Luxury Vinyl Plank
- Level: Main
- Area: 108 Square Feet
- Dimensions: 12x9
Family room
- Features: Luxury Vinyl Plank
- Level: Main
- Area: 260 Square Feet
- Dimensions: 20x13
Kitchen
- Features: Luxury Vinyl Plank
- Level: Main
- Area: 144 Square Feet
- Dimensions: 12x12
Living room
- Features: Luxury Vinyl Plank
- Level: Main
- Area: 144 Square Feet
- Dimensions: 12x12
Utility room
- Features: Vinyl
- Level: Main
- Area: 54 Square Feet
- Dimensions: 9x6
Heating
- Forced Air
Cooling
- Has cooling: Yes
Appliances
- Included: Dishwasher, Dryer, Disposal, Electric Oven, Refrigerator, Washer, MicroHood, Gas Water Heater, Water Softener Rented
- Laundry: Upper Level
Features
- Walk-In Closet(s), Breakfast Bar, Ceiling Fan(s), Eat-in Kitchen, Entrance Foyer, High Speed Internet, Kitchen Island, Pantry
- Windows: Screens
- Has basement: No
Interior area
- Total structure area: 2,280
- Total interior livable area: 2,280 sqft
Property
Parking
- Total spaces: 2
- Parking features: Attached, Concrete, Garage Door Opener
- Attached garage spaces: 2
- Details: Garage Parking Other(Finished Garage)
Features
- Levels: Two
- Stories: 2
- Patio & porch: Patio, Covered
- Fencing: Fenced,Fence Full Rear
Lot
- Size: 5,662 sqft
- Features: Sidewalks, Storm Sewer
Details
- Parcel number: 291133013037000020
Construction
Type & style
- Home type: SingleFamily
- Architectural style: Traditional
- Property subtype: Residential, Single Family Residence
Materials
- Vinyl With Brick
- Foundation: Slab
Condition
- New construction: No
- Year built: 2004
Utilities & green energy
- Water: Municipal/City
Community & neighborhood
Location
- Region: Fishers
- Subdivision: Sumerlin Trails At Hoosier Woods
HOA & financial
HOA
- Has HOA: Yes
- HOA fee: $189 semi-annually
- Services included: Association Home Owners, Insurance, Maintenance, Management, Trash
- Association phone: 317-207-4281
Other
Other facts
- Listing terms: Conventional,FHA
Price history
| Date | Event | Price |
|---|---|---|
| 3/1/2023 | Sold | $325,000$143/sqft |
Source: | ||
| 2/4/2023 | Pending sale | $325,000$143/sqft |
Source: | ||
| 1/14/2023 | Listing removed | -- |
Source: | ||
| 1/13/2023 | Listed for sale | $325,000+29%$143/sqft |
Source: | ||
| 1/15/2021 | Sold | $252,000+1.6%$111/sqft |
Source: Agent Provided Report a problem | ||
Public tax history
| Year | Property taxes | Tax assessment |
|---|---|---|
| 2024 | $3,088 +6.5% | $301,300 +5.5% |
| 2023 | $2,900 +17% | $285,500 +14% |
| 2022 | $2,478 +5.1% | $250,500 +15.5% |
Find assessor info on the county website
Neighborhood: 46037
Nearby schools
GreatSchools rating
- 7/10Hoosier Road Elementary SchoolGrades: PK-4Distance: 0.2 mi
- 7/10Riverside Jr HighGrades: 7-8Distance: 5.2 mi
- 10/10Hamilton Southeastern High SchoolGrades: 9-12Distance: 2.8 mi
Get a cash offer in 3 minutes
Find out how much your home could sell for in as little as 3 minutes with a no-obligation cash offer.
Estimated market value
$350,500
Get a cash offer in 3 minutes
Find out how much your home could sell for in as little as 3 minutes with a no-obligation cash offer.
Estimated market value
$350,500

