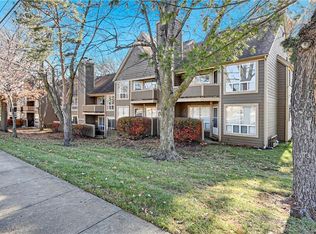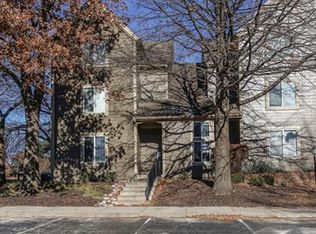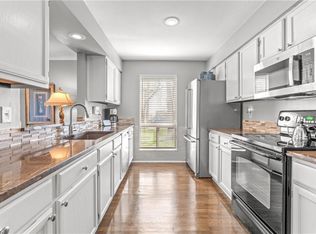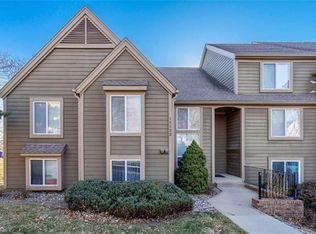Sold
Price Unknown
11134 Nieman Rd APT 201, Overland Park, KS 66210
2beds
1,114sqft
Condominium
Built in 1985
-- sqft lot
$204,600 Zestimate®
$--/sqft
$1,654 Estimated rent
Home value
$204,600
$190,000 - $219,000
$1,654/mo
Zestimate® history
Loading...
Owner options
Explore your selling options
What's special
Welcome to this well-maintained 2-bedroom, 2-bath condo offering one of the largest floor plans in the community! With soaring 2-story vaulted ceilings, a stylish curved staircase, and tons of natural light, this home feels open, airy, and inviting. The spacious living room features a charming stone-faced fireplace and flows seamlessly to a private deck — perfect for relaxing or enjoying your morning coffee.
The kitchen opens to a cozy breakfast nook, creating the perfect spot for casual meals or weekend brunch. The main-floor laundry is just steps away for added convenience. Upstairs, the primary suite features a private bath and generous closet space. Both bathrooms include updated tile flooring. While the seller hasn’t made recent updates, the home has been thoughtfully maintained and is ready for its next chapter.
Enjoy the updated clubhouse and renovated gym, along with fantastic HOA amenities including a pool, water, trash, lawn care, snow removal, exterior building maintenance, and more. Covered carport #10 is just steps from the front door. This condo is in a prime location — close to shopping, dining, entertainment, and with easy access to the highway, commuting around the metro is a breeze. Schedule your showing today!
Zillow last checked: 8 hours ago
Listing updated: July 22, 2025 at 01:20pm
Listing Provided by:
Spradling Group 913-954-4774,
EXP Realty LLC,
Kathy Shen 620-202-3949,
EXP Realty LLC
Bought with:
Maggie Foster, 00243492
ReeceNichols -The Village
Source: Heartland MLS as distributed by MLS GRID,MLS#: 2556522
Facts & features
Interior
Bedrooms & bathrooms
- Bedrooms: 2
- Bathrooms: 2
- Full bathrooms: 2
Primary bedroom
- Features: Carpet, Walk-In Closet(s)
- Level: Second
- Area: 210 Square Feet
- Dimensions: 15 x 14
Bedroom 2
- Features: Carpet
- Level: First
- Area: 154 Square Feet
- Dimensions: 14 x 11
Primary bathroom
- Features: Linoleum, Shower Only
- Level: Second
Bathroom 2
- Features: Linoleum, Shower Over Tub
- Level: First
Dining room
- Features: Carpet, Ceiling Fan(s)
- Level: First
- Area: 99 Square Feet
- Dimensions: 11 x 9
Great room
- Features: Carpet, Ceiling Fan(s), Fireplace
- Level: First
- Area: 210 Square Feet
- Dimensions: 15 x 14
Kitchen
- Features: Linoleum
- Level: First
- Area: 80 Square Feet
- Dimensions: 10 x 8
Laundry
- Level: First
Heating
- Forced Air
Cooling
- Electric
Appliances
- Included: Dishwasher, Dryer, Microwave, Refrigerator, Washer
- Laundry: Main Level, Off The Kitchen
Features
- Ceiling Fan(s), Vaulted Ceiling(s), Walk-In Closet(s)
- Flooring: Carpet, Wood
- Windows: Window Coverings
- Basement: Slab
- Number of fireplaces: 1
- Fireplace features: Gas, Great Room, Insert, Fireplace Equip
Interior area
- Total structure area: 1,114
- Total interior livable area: 1,114 sqft
- Finished area above ground: 1,114
- Finished area below ground: 0
Property
Parking
- Total spaces: 1
- Parking features: Carport
- Garage spaces: 1
- Has carport: Yes
Features
- Patio & porch: Deck, Covered
Lot
- Size: 871.20 sqft
Details
- Parcel number: NP416000000U06
Construction
Type & style
- Home type: Condo
- Architectural style: Traditional
- Property subtype: Condominium
Materials
- Lap Siding, Wood Siding
- Roof: Composition
Condition
- Year built: 1985
Utilities & green energy
- Sewer: Public Sewer
- Water: Public
Community & neighborhood
Location
- Region: Overland Park
- Subdivision: Marbella
HOA & financial
HOA
- Has HOA: Yes
- HOA fee: $408 monthly
- Amenities included: Clubhouse, Exercise Room, Party Room, Pool
- Services included: Maintenance Structure, Maintenance Grounds, Maintenance Free, Management, Parking, Insurance, Snow Removal, Trash, Water
Other
Other facts
- Listing terms: Cash,Conventional,FHA,VA Loan
- Ownership: Private
Price history
| Date | Event | Price |
|---|---|---|
| 7/22/2025 | Sold | -- |
Source: | ||
| 6/21/2025 | Pending sale | $195,000$175/sqft |
Source: | ||
| 6/19/2025 | Listed for sale | $195,000+50.6%$175/sqft |
Source: | ||
| 4/10/2020 | Listing removed | $129,500$116/sqft |
Source: RE/MAX Premier Realty #2204765 Report a problem | ||
| 4/10/2020 | Listed for sale | $129,500$116/sqft |
Source: RE/MAX Premier Realty #2204765 Report a problem | ||
Public tax history
| Year | Property taxes | Tax assessment |
|---|---|---|
| 2024 | $2,090 +13.7% | $19,930 +17.7% |
| 2023 | $1,838 +1.2% | $16,928 +3.5% |
| 2022 | $1,816 | $16,353 +11.2% |
Find assessor info on the county website
Neighborhood: 66210
Nearby schools
GreatSchools rating
- 7/10Pleasant Ridge Elementary SchoolGrades: PK-5Distance: 1.7 mi
- 7/10California Trail Middle SchoolGrades: 6-8Distance: 3.3 mi
- 9/10Olathe East Sr High SchoolGrades: 9-12Distance: 3 mi
Schools provided by the listing agent
- Elementary: Pleasant Ridge
- Middle: California Trail
- High: Olathe East
Source: Heartland MLS as distributed by MLS GRID. This data may not be complete. We recommend contacting the local school district to confirm school assignments for this home.
Get a cash offer in 3 minutes
Find out how much your home could sell for in as little as 3 minutes with a no-obligation cash offer.
Estimated market value$204,600
Get a cash offer in 3 minutes
Find out how much your home could sell for in as little as 3 minutes with a no-obligation cash offer.
Estimated market value
$204,600



