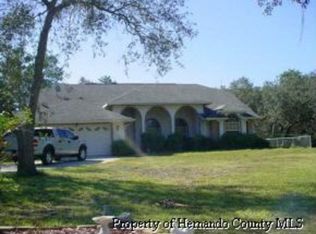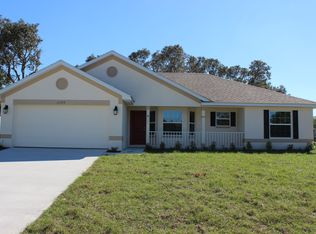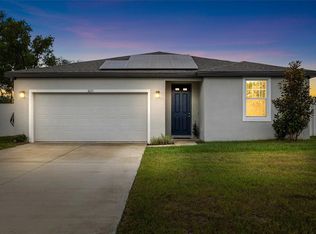Sold for $315,000 on 04/19/24
$315,000
11134 Mayflower Rd, Spring Hill, FL 34608
3beds
1,553sqft
Single Family Residence
Built in 2001
10,018.8 Square Feet Lot
$281,600 Zestimate®
$203/sqft
$1,712 Estimated rent
Home value
$281,600
$268,000 - $296,000
$1,712/mo
Zestimate® history
Loading...
Owner options
Explore your selling options
What's special
Come See this Immaculate, family home in the heart of SpringHill, with 3 bedrooms 2 full baths. The large dining / breakfast area gives you plenty of room for big family gatherings, kitchen boasts granite counter tops and convenient breakfast bar. The sliders in the living room lead out to your vinyl fenced in yard for your dogs to roam and your privacy. The wooden Swing Set stays for the next family to enjoy, also includes the Paver'd fire pit for the adults to enjoy. The back yard also has a large Paver'd area for entertaining. The Roof was installed in 2021 The garage has a newer epoxy flooring. You have plenty parking Aswell as beautiful pavers in the front of the house. This House radiates pride in ownership. Convenient access to family and fine dining, several hospitals, parks, it's centrally located and minutes from the Gulf of Mexico; access to Tampa and the international airport via the Suncoast Parkway is quick and easy. Anderson Snow Park, with its amazing sports complex, and Veterans Memorial Park, world-famous mermaids at Weeki Wachee Springs State Park, which also has a canoe/kayak launch and a waterpark.
Zillow last checked: 8 hours ago
Listing updated: November 15, 2024 at 08:05pm
Listed by:
Jocelyn Jane Merritt 813-928-1112,
REMAX Marketing Specialists
Bought with:
Sean P Kwiatkowski, 3347497
Peoples Trust Realty Inc
Source: HCMLS,MLS#: 2236863
Facts & features
Interior
Bedrooms & bathrooms
- Bedrooms: 3
- Bathrooms: 2
- Full bathrooms: 2
Heating
- Central, Electric
Cooling
- Central Air, Electric
Appliances
- Included: Dishwasher, Dryer, Electric Oven, Microwave, Refrigerator, Washer
Features
- Breakfast Bar, Ceiling Fan(s), Walk-In Closet(s), Split Plan
- Flooring: Tile, Vinyl
- Has fireplace: Yes
- Fireplace features: Other
Interior area
- Total structure area: 1,553
- Total interior livable area: 1,553 sqft
Property
Parking
- Total spaces: 2
- Parking features: Attached
- Attached garage spaces: 2
Features
- Stories: 1
- Patio & porch: Patio
- Fencing: Vinyl
Lot
- Size: 10,018 sqft
Details
- Parcel number: R32 323 17 5170 1108 0020
- Zoning: PDP
- Zoning description: Planned Development Project
Construction
Type & style
- Home type: SingleFamily
- Architectural style: Ranch
- Property subtype: Single Family Residence
Materials
- Block, Concrete, Stucco
- Roof: Shingle
Condition
- Fixer
- New construction: No
- Year built: 2001
Utilities & green energy
- Sewer: Private Sewer
- Water: Public
- Utilities for property: Cable Available, Electricity Available
Community & neighborhood
Location
- Region: Spring Hill
- Subdivision: Spring Hill Unit 17
Other
Other facts
- Listing terms: Cash,Conventional,FHA,VA Loan
- Road surface type: Paved
Price history
| Date | Event | Price |
|---|---|---|
| 4/19/2024 | Sold | $315,000+1.6%$203/sqft |
Source: | ||
| 2/25/2024 | Pending sale | $310,000$200/sqft |
Source: | ||
| 2/23/2024 | Listed for sale | $310,000+278.5%$200/sqft |
Source: | ||
| 11/8/2001 | Sold | $81,900$53/sqft |
Source: Public Record Report a problem | ||
Public tax history
| Year | Property taxes | Tax assessment |
|---|---|---|
| 2024 | $1,341 +6.3% | $83,920 +3% |
| 2023 | $1,261 +17.2% | $81,476 +14.9% |
| 2022 | $1,076 0% | $70,904 +3% |
Find assessor info on the county website
Neighborhood: 34608
Nearby schools
GreatSchools rating
- 3/10Explorer K-8Grades: PK-8Distance: 1.1 mi
- 4/10Frank W. Springstead High SchoolGrades: 9-12Distance: 1.4 mi
Schools provided by the listing agent
- Elementary: Explorer K-8
- Middle: Explorer K-8
- High: Springstead
Source: HCMLS. This data may not be complete. We recommend contacting the local school district to confirm school assignments for this home.
Get a cash offer in 3 minutes
Find out how much your home could sell for in as little as 3 minutes with a no-obligation cash offer.
Estimated market value
$281,600
Get a cash offer in 3 minutes
Find out how much your home could sell for in as little as 3 minutes with a no-obligation cash offer.
Estimated market value
$281,600


