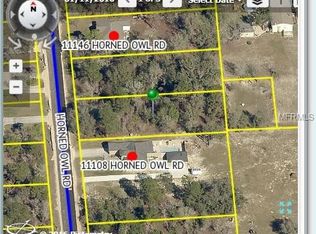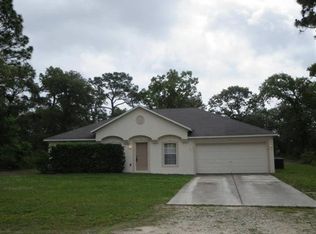Sold for $395,000 on 08/26/25
$395,000
11134 Horned Owl Rd, Weeki Wachee, FL 34614
4beds
2,454sqft
Single Family Residence
Built in 2021
0.5 Acres Lot
$388,900 Zestimate®
$161/sqft
$2,481 Estimated rent
Home value
$388,900
$342,000 - $439,000
$2,481/mo
Zestimate® history
Loading...
Owner options
Explore your selling options
What's special
Nearly new, Spacious 4-Bedroom Home on Half Acre in Royal Highlands. Welcome to this beautifully maintained 4-bedroom, 3-bathroom home located in the desirable Royal Highlands community. Built in 2021, and situated on a generous 0.5-acre lot, this property offers the perfect combination of comfort, functionality, and modern amenities. Step inside to discover a spacious open floor plan featuring a large great room and formal dining area—ideal for entertaining. Just off the foyer, you will find a dedicated office, perfect for remote work or a quiet study space. The eat-in kitchen is a chef's dream, boasting granite countertops, stainless steel appliances, dual sinks, a walk-in pantry, and a cozy breakfast nook. The main bedroom suite includes a tray ceiling, granite dual vanities, a soaking tub, separate shower, and a walk-in closet with a built-in organizer system. One of the guest bedrooms includes its own private bathroom with a soaking tub and granite vanity, while the third full bath features a stall shower and matching granite countertops. Additional features include: Oversized 2-car garage (618 sq. ft.) with electric vehicle charger, Screened-in porch for year-round enjoyment, Inside laundry room for added convenience, Surround sound speakers, Paneled interior doors, 4 zone irrigation system, 4 outdoor security cameras, Septic system recently pumped. Don't miss this opportunity to own a beautifully updated home in a peaceful setting with room to grow. Schedule your private showing today!
Zillow last checked: 8 hours ago
Listing updated: August 26, 2025 at 08:34am
Listed by:
John Mamo 352-279-6376,
Keller Williams-Elite Partners
Bought with:
Kerry W McLaughlin, SL3145792
BHHS Florida Properties Group
Source: HCMLS,MLS#: 2251470
Facts & features
Interior
Bedrooms & bathrooms
- Bedrooms: 4
- Bathrooms: 3
- Full bathrooms: 3
Primary bedroom
- Area: 240
- Dimensions: 16x15
Bedroom 2
- Area: 143
- Dimensions: 13x11
Bedroom 3
- Area: 132
- Dimensions: 12x11
Bedroom 4
- Area: 143
- Dimensions: 13x11
Dining room
- Area: 140
- Dimensions: 14x10
Great room
- Area: 391
- Dimensions: 23x17
Kitchen
- Area: 240
- Dimensions: 24x10
Office
- Area: 156
- Dimensions: 13x12
Heating
- Central
Cooling
- Central Air
Appliances
- Included: Dishwasher, Disposal, Electric Range, Microwave, Refrigerator
Features
- Breakfast Bar, Eat-in Kitchen, Entrance Foyer, Open Floorplan, Pantry, Primary Bathroom -Tub with Separate Shower, Split Bedrooms, Walk-In Closet(s)
- Flooring: Laminate
- Has fireplace: No
Interior area
- Total structure area: 2,454
- Total interior livable area: 2,454 sqft
Property
Parking
- Total spaces: 2
- Parking features: Attached, Garage
- Attached garage spaces: 2
Features
- Levels: One
- Stories: 1
- Patio & porch: Rear Porch, Screened
Lot
- Size: 0.50 Acres
- Dimensions: 100 x 218
- Features: Cleared, Other
Details
- Parcel number: R01 221 17 3340 0274 0100
- Zoning: R1C
- Zoning description: Residential
- Special conditions: Standard
Construction
Type & style
- Home type: SingleFamily
- Architectural style: Ranch
- Property subtype: Single Family Residence
Materials
- Block, Concrete, Stucco
- Roof: Shingle
Condition
- New construction: No
- Year built: 2021
Utilities & green energy
- Sewer: Septic Tank
- Water: Well
- Utilities for property: Cable Available
Community & neighborhood
Location
- Region: Weeki Wachee
- Subdivision: Royal Highlands Unit 5
Other
Other facts
- Listing terms: Cash,Conventional,FHA,VA Loan
Price history
| Date | Event | Price |
|---|---|---|
| 8/26/2025 | Sold | $395,000-1.2%$161/sqft |
Source: | ||
| 7/23/2025 | Pending sale | $399,999$163/sqft |
Source: | ||
| 7/22/2025 | Price change | $399,999-2.4%$163/sqft |
Source: | ||
| 7/7/2025 | Price change | $410,000-1.2%$167/sqft |
Source: | ||
| 4/28/2025 | Price change | $415,000-4.6%$169/sqft |
Source: | ||
Public tax history
| Year | Property taxes | Tax assessment |
|---|---|---|
| 2024 | $5,686 +1.9% | $376,353 +3% |
| 2023 | $5,582 -8.2% | $365,391 +3.7% |
| 2022 | $6,081 +1117.4% | $352,211 +3143.8% |
Find assessor info on the county website
Neighborhood: 34614
Nearby schools
GreatSchools rating
- 5/10Winding Waters K-8Grades: PK-8Distance: 2.3 mi
- 3/10Weeki Wachee High SchoolGrades: 9-12Distance: 2.2 mi
Schools provided by the listing agent
- Elementary: Winding Waters K-8
- Middle: Winding Waters K-8
- High: Weeki Wachee
Source: HCMLS. This data may not be complete. We recommend contacting the local school district to confirm school assignments for this home.
Get a cash offer in 3 minutes
Find out how much your home could sell for in as little as 3 minutes with a no-obligation cash offer.
Estimated market value
$388,900
Get a cash offer in 3 minutes
Find out how much your home could sell for in as little as 3 minutes with a no-obligation cash offer.
Estimated market value
$388,900

