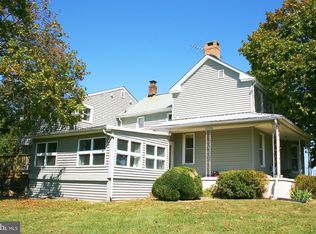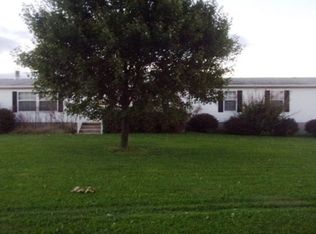What a wonderful first time home! Gorgeous pastoral views!!! Situated on a nice level lot, this home features three bedrooms, two full baths, a spacious full basement for expanding and so much more. This is an estate sale so the property is sold as is. Some of the updates include replaced siding, newer roof, replacement windows in most of the house, gleaming hard floors (we believe there is hardwood under the carpet in the living room), 3 season room, large laundry, garage and more. This home will not last on the market! Fantastic property!
This property is off market, which means it's not currently listed for sale or rent on Zillow. This may be different from what's available on other websites or public sources.

