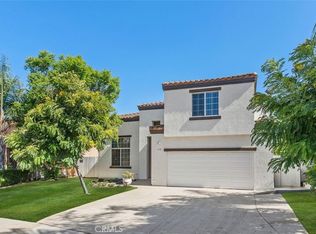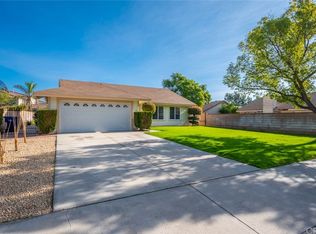Sold for $748,000 on 12/26/23
Listing Provided by:
Jesus Zambrano DRE #01515474 949-285-9164,
The Mantelli Group
Bought with: ALIGN HOMES
$748,000
11134 Baker Ln, Riverside, CA 92505
4beds
2,602sqft
Single Family Residence
Built in 2004
7,841 Square Feet Lot
$775,100 Zestimate®
$287/sqft
$3,487 Estimated rent
Home value
$775,100
$736,000 - $814,000
$3,487/mo
Zestimate® history
Loading...
Owner options
Explore your selling options
What's special
Welcome to this Beautiful, Turnkey Home in La Sierra Neighborhood in the City of Riverside; Featuring 4 Bedroom, 3.5 Bathrooms with 2 Master Suites; One on 1st floor and another on 2nd floor. Entry with High Ceilings, Updated Kitchen featuring Granite Counter tops, Back Splash, Wine Bar & and Island, perfect for entertaining. LED Recessed Lighting, Updated Hardware and Fixtures. Recently Remodeled Master Suite & Bathroom Down stairs with Dual Sinks Vanities, Upgraded Faucets and Light Fixtures, Walking-in Shower with custom Tile surround and Walk-in Closet. 2nd Manter Suite upstairs Features Walk-in Closet, Upgraded Carpet, Soaking Tub, and Stand-Alone Shower, and Dual Vanity Sinks with Granite Counter Tops. Home Features Beautiful Tile Wood Floors Throughout Showcasing an abundance of Amenities & Features; Including Newer Paint, Custom LED Light Fixtures, New Baseboards, Fireplace in Family Room. Large Backyard with large patio cover for entertainment, and RV Access. Located close to Parks, Shopping, Dining & Entertainment. NO HOA. This Lovely Turnkey Home is Ready to Move In!
Zillow last checked: 8 hours ago
Listing updated: December 27, 2023 at 09:53am
Listing Provided by:
Jesus Zambrano DRE #01515474 949-285-9164,
The Mantelli Group
Bought with:
Alejandro Ojeda-Benitez, DRE #01974165
ALIGN HOMES
Source: CRMLS,MLS#: PW23191577 Originating MLS: California Regional MLS
Originating MLS: California Regional MLS
Facts & features
Interior
Bedrooms & bathrooms
- Bedrooms: 4
- Bathrooms: 4
- Full bathrooms: 3
- 1/2 bathrooms: 1
- Main level bathrooms: 2
- Main level bedrooms: 1
Heating
- Central
Cooling
- Central Air
Appliances
- Included: Gas Range, Water Heater
- Laundry: In Garage
Features
- Breakfast Bar, Breakfast Area, Ceiling Fan(s), Cathedral Ceiling(s), Dry Bar, Separate/Formal Dining Room, Granite Counters, High Ceilings, Recessed Lighting, Bedroom on Main Level, Multiple Primary Suites, Walk-In Closet(s)
- Flooring: Carpet, Tile
- Has fireplace: Yes
- Fireplace features: Family Room, Gas
- Common walls with other units/homes: No Common Walls
Interior area
- Total interior livable area: 2,602 sqft
Property
Parking
- Total spaces: 2
- Parking features: Door-Multi, Driveway, Garage, RV Access/Parking, On Street
- Attached garage spaces: 2
Features
- Levels: Two
- Stories: 2
- Entry location: 1
- Patio & porch: Covered, Patio
- Pool features: None
- Spa features: None
- Fencing: Block,Wood
- Has view: Yes
- View description: None
Lot
- Size: 7,841 sqft
- Features: Front Yard, Sprinklers In Rear, Sprinklers In Front, Landscaped
Details
- Additional structures: Shed(s)
- Parcel number: 146043037
- Special conditions: Standard
Construction
Type & style
- Home type: SingleFamily
- Property subtype: Single Family Residence
Materials
- Drywall, Stucco
- Roof: Tile
Condition
- Turnkey
- New construction: No
- Year built: 2004
Utilities & green energy
- Sewer: Public Sewer
- Water: Public
Community & neighborhood
Community
- Community features: Street Lights, Sidewalks
Location
- Region: Riverside
Other
Other facts
- Listing terms: Cash,Conventional,FHA,VA Loan
- Road surface type: Paved
Price history
| Date | Event | Price |
|---|---|---|
| 12/26/2023 | Sold | $748,000-0.3%$287/sqft |
Source: | ||
| 12/22/2023 | Pending sale | $749,900$288/sqft |
Source: | ||
| 12/6/2023 | Contingent | $749,900$288/sqft |
Source: | ||
| 10/14/2023 | Listed for sale | $749,900+15.4%$288/sqft |
Source: | ||
| 8/16/2021 | Sold | $650,000$250/sqft |
Source: Public Record Report a problem | ||
Public tax history
| Year | Property taxes | Tax assessment |
|---|---|---|
| 2025 | $9,439 +3.3% | $762,960 +2% |
| 2024 | $9,140 +12.3% | $748,000 +12.8% |
| 2023 | $8,141 +6.4% | $663,000 +2% |
Find assessor info on the county website
Neighborhood: La Sierra
Nearby schools
GreatSchools rating
- 4/10Valley View Elementary SchoolGrades: K-5Distance: 0.7 mi
- 6/10Ysmael Villegas Middle SchoolGrades: 6-8Distance: 3.1 mi
- 5/10La Sierra High SchoolGrades: 9-12Distance: 1.5 mi
Get a cash offer in 3 minutes
Find out how much your home could sell for in as little as 3 minutes with a no-obligation cash offer.
Estimated market value
$775,100
Get a cash offer in 3 minutes
Find out how much your home could sell for in as little as 3 minutes with a no-obligation cash offer.
Estimated market value
$775,100

