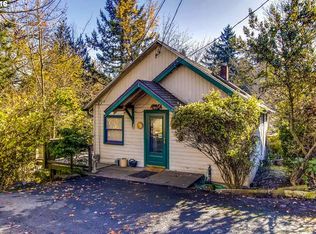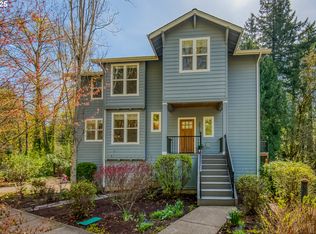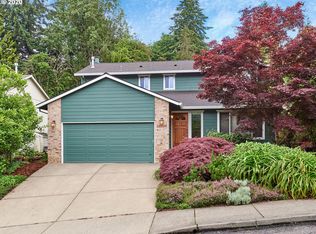Great floor plan that lives large. Open kitchen with granite counters, tile floor and stainless appliances. Family room with fireplace and slider to large fenced backyard. 4th bedroom has french doors to master bedroom, optional use as bedroom, nursery, office or exercise. Easy access to I-5 & 217. Short commute to downtown Portland & LO. Boones Fry construction is causing additional traffic.
This property is off market, which means it's not currently listed for sale or rent on Zillow. This may be different from what's available on other websites or public sources.


