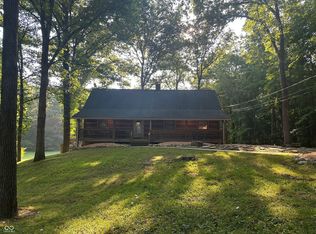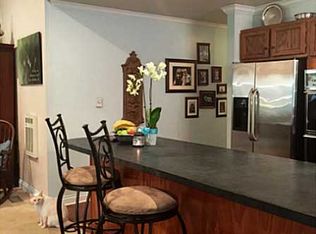QUIET COUNTRY SETTING! RANCH STYLE LOG HOME. COVERED FRONT PORCH RUNS LENGTH OF THE HOME. HUGE 40X60 POLE BARN WITH CONCRETE FLOOR. LARGE OVERHEAD DOOR FOR SEMI IF NEEDED. 4.5 ACRES WITH WOODS AND CREEK ON THE PROPERTY. OPEN CONCEPT KITCHEN & LR. SOARING CATHEDRAL CEILINGS WITH A FULL WALL OF WINDOWS. EXCEPTIONAL WOOD DECK ON THE BACK OF HOME. BOTH LOFT & BASEMENT ARE PLUMBED FOR ADDITIONAL BATHS. ENERGY EFFICIENT TOTAL ELECTRIC. WOOD STOVE CAN HEAT ENTIRE HOME.
This property is off market, which means it's not currently listed for sale or rent on Zillow. This may be different from what's available on other websites or public sources.

