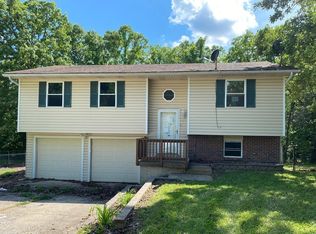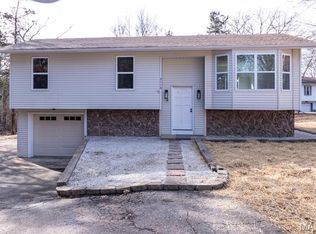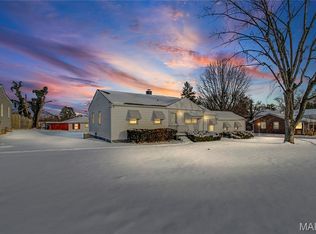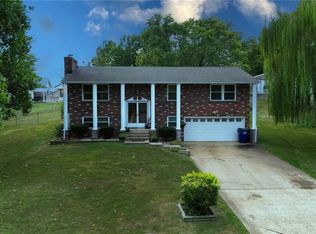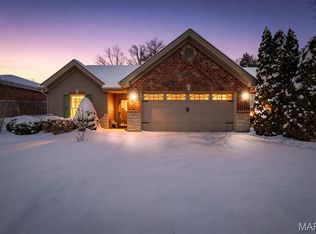Continue to show! 48 hour kick out! Welcome home to this charming 4-bedroom, 2-bath residence nestled on a private lot with a fully fenced backyard—the perfect setting for comfort, play, and relaxation. This well-maintained home is truly move-in ready and offers thoughtful updates throughout. As you arrive, you’ll appreciate the additional front parking area, providing convenience for guests or multiple vehicles. Step inside and you’re greeted by a warm, inviting great room that flows seamlessly into the dining area and kitchen. The kitchen features stainless steel appliances and opens to a covered back deck, ideal for outdoor dining or morning coffee while overlooking your peaceful yard. A storage shed with a new roof (2025) adds extra functionality. The main level includes a spacious primary bedroom, two additional bedrooms, and a large full bath. The walkout lower level offers incredible flexibility—use it as a 4th bedroom, family room, or private retreat. This space features a wood-burning fireplace, a full bath with a ceramic tile shower, new flooring (2025), and direct access to the backyard. An oversized garage provides ample storage and includes washer and dryer hookups.
Major updates include:
Roof (2021)
AC/Heat Pump (2024)
Lower-level flooring (2025)
Garage doors & opener (2020)
Shed roof (2025)
Attic insulation (2021)
Pending
Listing Provided by:
Amy E Carter 636-633-6009,
RE/MAX Results
$229,900
11133 Mapaville Hematite Rd, Festus, MO 63028
4beds
1,508sqft
Est.:
Single Family Residence
Built in 1981
7,971.48 Square Feet Lot
$229,000 Zestimate®
$152/sqft
$-- HOA
What's special
Wood-burning fireplaceFully fenced backyardCovered back deckPeaceful yardWalkout lower levelWasher and dryer hookupsSpacious primary bedroom
- 34 days |
- 287 |
- 12 |
Likely to sell faster than
Zillow last checked:
Listing updated:
Listing Provided by:
Amy E Carter 636-633-6009,
RE/MAX Results
Source: MARIS,MLS#: 26002326 Originating MLS: St. Louis Association of REALTORS
Originating MLS: St. Louis Association of REALTORS
Facts & features
Interior
Bedrooms & bathrooms
- Bedrooms: 4
- Bathrooms: 2
- Full bathrooms: 2
- Main level bathrooms: 1
- Main level bedrooms: 3
Primary bedroom
- Features: Floor Covering: Laminate
- Level: Main
- Area: 130
- Dimensions: 13x10
Bedroom 2
- Features: Floor Covering: Laminate
- Level: Main
- Area: 120
- Dimensions: 12x10
Bedroom 3
- Features: Floor Covering: Laminate
- Level: Main
- Area: 100
- Dimensions: 10x10
Bedroom 4
- Features: Floor Covering: Laminate
- Level: Lower
- Area: 276
- Dimensions: 23x12
Dining room
- Features: Floor Covering: Laminate
- Level: Main
- Area: 132
- Dimensions: 12x11
Great room
- Features: Floor Covering: Wood
- Level: Main
- Area: 168
- Dimensions: 14x12
Kitchen
- Features: Floor Covering: Laminate
- Level: Main
- Area: 70
- Dimensions: 10x7
Heating
- Electric, Forced Air, Heat Pump
Cooling
- Attic Fan, Ceiling Fan(s), Central Air, Wall Unit(s)
Appliances
- Included: Stainless Steel Appliance(s), Dishwasher, Microwave, Electric Oven
- Laundry: In Garage
Features
- Breakfast Room, Ceiling Fan(s), Entrance Foyer, High Speed Internet, Vaulted Ceiling(s)
- Flooring: Bamboo
- Doors: French Doors, Panel Door(s), Sliding Doors
- Basement: Finished,Walk-Out Access
- Number of fireplaces: 1
- Fireplace features: Basement, Wood Burning
Interior area
- Total structure area: 1,508
- Total interior livable area: 1,508 sqft
- Finished area above ground: 960
- Finished area below ground: 548
Property
Parking
- Total spaces: 8
- Parking features: Additional Parking, Driveway, Garage, Off Street, Parking Pad
- Attached garage spaces: 2
- Has uncovered spaces: Yes
Features
- Levels: One and One Half
- Patio & porch: Covered, Deck, Front Porch
- Exterior features: Private Yard
- Fencing: Fenced
- Has view: Yes
- View description: Forest
Lot
- Size: 7,971.48 Square Feet
- Features: Landscaped, Level
Details
- Additional structures: Shed(s)
- Parcel number: 183.008.04001006
- Special conditions: Standard
Construction
Type & style
- Home type: SingleFamily
- Architectural style: Split Foyer,Split Level
- Property subtype: Single Family Residence
Materials
- Brick, Frame, Vinyl Siding
- Foundation: Concrete Perimeter
- Roof: Architectural Shingle
Condition
- Updated/Remodeled
- New construction: No
- Year built: 1981
Utilities & green energy
- Electric: Ameren
- Sewer: Public Sewer
- Water: Public
- Utilities for property: Cable Connected, Electricity Connected, Sewer Connected, Water Connected
Community & HOA
Community
- Subdivision: Lake Virginia
HOA
- Has HOA: No
- HOA name: Lake Virginia
Location
- Region: Festus
Financial & listing details
- Price per square foot: $152/sqft
- Tax assessed value: $83,700
- Annual tax amount: $941
- Date on market: 1/15/2026
- Cumulative days on market: 35 days
- Listing terms: Cash,Conventional,FHA,USDA Loan,VA Loan
- Ownership: Private
- Electric utility on property: Yes
- Road surface type: Asphalt
Estimated market value
$229,000
$218,000 - $240,000
$1,976/mo
Price history
Price history
| Date | Event | Price |
|---|---|---|
| 2/5/2026 | Pending sale | $229,900$152/sqft |
Source: | ||
| 1/21/2026 | Contingent | $229,900$152/sqft |
Source: | ||
| 1/15/2026 | Listed for sale | $229,900+58.7%$152/sqft |
Source: | ||
| 6/25/2019 | Sold | -- |
Source: | ||
| 6/7/2019 | Pending sale | $144,900$96/sqft |
Source: Real Living Gateway Real Est. #19042470 Report a problem | ||
| 6/7/2019 | Listed for sale | $144,900+26.1%$96/sqft |
Source: Real Living Gateway Real Est. #19042470 Report a problem | ||
| 8/10/2012 | Sold | -- |
Source: | ||
| 6/13/2012 | Price change | $114,900-4.2%$76/sqft |
Source: Coldwell Banker Premier Group #12017735 Report a problem | ||
| 3/28/2012 | Price change | $119,900-4%$80/sqft |
Source: realtex inc (Coldwell Banker Premier Group) #12017735 Report a problem | ||
| 3/23/2012 | Listed for sale | $124,900$83/sqft |
Source: Prudential Alliance, REALTORS #12016386 Report a problem | ||
| 7/10/2003 | Sold | -- |
Source: Public Record Report a problem | ||
Public tax history
Public tax history
| Year | Property taxes | Tax assessment |
|---|---|---|
| 2025 | $941 +4.5% | $15,900 +8.2% |
| 2024 | $900 +0.5% | $14,700 |
| 2023 | $896 +0% | $14,700 |
| 2022 | $896 -0.1% | $14,700 |
| 2021 | $896 +2.9% | $14,700 +9.7% |
| 2020 | $871 +0% | $13,400 |
| 2019 | $871 | $13,400 |
| 2018 | $871 +19.3% | $13,400 |
| 2017 | $730 | $13,400 +12.6% |
| 2016 | $730 +14.4% | $11,900 |
| 2015 | $638 | $11,900 +1.7% |
| 2013 | $638 | $11,700 +10.4% |
| 2005 | -- | $10,600 +8.2% |
| 2004 | -- | $9,800 |
| 2003 | -- | $9,800 |
| 2002 | -- | $9,800 |
| 2001 | -- | $9,800 |
Find assessor info on the county website
BuyAbility℠ payment
Est. payment
$1,341/mo
Principal & interest
$1186
Property taxes
$155
Climate risks
Neighborhood: 63028
Nearby schools
GreatSchools rating
- 5/10Festus Intermediate SchoolGrades: 4-6Distance: 3.8 mi
- 7/10Festus Middle SchoolGrades: 7-8Distance: 3.7 mi
- 8/10Festus Sr. High SchoolGrades: 9-12Distance: 3.8 mi
Schools provided by the listing agent
- Elementary: Festus Elem.
- Middle: Festus Middle
- High: Festus Sr. High
Source: MARIS. This data may not be complete. We recommend contacting the local school district to confirm school assignments for this home.
Local experts in 63028
- Loading
