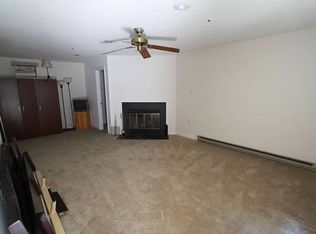Sold for $395,000 on 06/20/25
$395,000
11133 Halterpath Trl, Manassas, VA 20109
3beds
1,661sqft
Townhouse
Built in 1990
-- sqft lot
$397,700 Zestimate®
$238/sqft
$2,567 Estimated rent
Home value
$397,700
$370,000 - $430,000
$2,567/mo
Zestimate® history
Loading...
Owner options
Explore your selling options
What's special
Welcome home to this spacious and well-cared for townhouse, offering comfort, convenience, and style across three finished levels. Featuring 3 bedrooms, 2.5 baths, and a deep 1-car garage, this home is ideally located with easy access to Route 66, Route 234, and Prince William Parkway—perfect for commuters! Enjoy being just minutes from shopping, dining, and within walking distance to scenic Barron Park. Main Level Highlights: Step into a bright and open layout with updated laminate flooring. A welcoming foyer leads into a spacious sunken living room, ideal for relaxing or entertaining. The formal dining room features a passthrough to the kitchen and a brand-new chandelier. The eat-in kitchen is well-appointed with a new built-in microwave, new stainless-steel dishwasher, 4-burner gas range, pantry, and a cozy breakfast nook with updated lighting—perfect for casual meals. A convenient powder room completes the main level. First Upper Level: This level offers two generously sized bedrooms, a hall bath with new flooring, updated lighting, and a large vanity. A laundry area with washer & dryer, plus a linen closet, provides added convenience. Second Upper Level – Double French doors open into your Primary Retreat, complete with cathedral ceilings, a cooling ceiling fan, a wood-burning fireplace, and a private balcony. The suite also features a large walk-in closet and a spacious Ensuite bath with a dual-sink vanity, step-up soaking tub with shower, updated lighting, and its own linen closet.
Zillow last checked: 8 hours ago
Listing updated: June 20, 2025 at 05:10am
Listed by:
Ann Beck 703-932-1274,
Keller Williams Realty
Bought with:
Pamela Alcantara, PB98379220
Impact Real Estate, LLC
Source: Bright MLS,MLS#: VAPW2087366
Facts & features
Interior
Bedrooms & bathrooms
- Bedrooms: 3
- Bathrooms: 3
- Full bathrooms: 2
- 1/2 bathrooms: 1
- Main level bathrooms: 1
Primary bedroom
- Features: Attached Bathroom, Bathroom - Tub Shower, Cathedral/Vaulted Ceiling, Ceiling Fan(s), Fireplace - Wood Burning, Flooring - Carpet, Walk-In Closet(s)
- Level: Upper
Bedroom 2
- Features: Flooring - Carpet
- Level: Upper
Bedroom 3
- Features: Flooring - Carpet
- Level: Upper
Dining room
- Features: Flooring - Luxury Vinyl Plank, Lighting - Ceiling
- Level: Main
Kitchen
- Features: Breakfast Nook, Eat-in Kitchen, Flooring - Vinyl, Kitchen - Gas Cooking, Pantry, Lighting - Ceiling
- Level: Main
Living room
- Features: Flooring - Luxury Vinyl Plank
- Level: Main
Heating
- Forced Air, Natural Gas
Cooling
- Central Air, Ceiling Fan(s), Electric
Appliances
- Included: Microwave, Dryer, Washer, Dishwasher, Disposal, Refrigerator, Ice Maker, Oven/Range - Gas, Stainless Steel Appliance(s), Gas Water Heater
- Laundry: Upper Level
Features
- Bathroom - Tub Shower, Soaking Tub, Breakfast Area, Ceiling Fan(s), Dining Area, Open Floorplan, Kitchen - Table Space, Primary Bath(s)
- Flooring: Carpet
- Has basement: No
- Number of fireplaces: 1
- Fireplace features: Mantel(s)
Interior area
- Total structure area: 1,661
- Total interior livable area: 1,661 sqft
- Finished area above ground: 1,661
- Finished area below ground: 0
Property
Parking
- Total spaces: 2
- Parking features: Garage Door Opener, Garage Faces Front, Permit Included, Attached, Driveway, Off Site
- Attached garage spaces: 1
- Uncovered spaces: 1
Accessibility
- Accessibility features: None
Features
- Levels: Three
- Stories: 3
- Exterior features: Balcony
- Pool features: Community
Details
- Additional structures: Above Grade, Below Grade
- Parcel number: 7597918982.01
- Zoning: R16
- Special conditions: Standard
Construction
Type & style
- Home type: Townhouse
- Architectural style: Colonial
- Property subtype: Townhouse
Materials
- Brick, Combination
- Foundation: Slab
Condition
- Very Good
- New construction: No
- Year built: 1990
Utilities & green energy
- Sewer: Public Sewer
- Water: Public
Community & neighborhood
Security
- Security features: Exterior Cameras
Location
- Region: Manassas
- Subdivision: Jacksons Ridge Condos
HOA & financial
Other fees
- Condo and coop fee: $390 monthly
Other
Other facts
- Listing agreement: Exclusive Right To Sell
- Listing terms: Cash,Conventional,FHA,VA Loan
- Ownership: Condominium
Price history
| Date | Event | Price |
|---|---|---|
| 6/20/2025 | Sold | $395,000$238/sqft |
Source: | ||
| 4/15/2025 | Pending sale | $395,000$238/sqft |
Source: | ||
| 4/10/2025 | Listed for sale | $395,000+20.1%$238/sqft |
Source: | ||
| 1/12/2023 | Sold | $329,000+2.8%$198/sqft |
Source: | ||
| 12/16/2022 | Pending sale | $320,000$193/sqft |
Source: | ||
Public tax history
| Year | Property taxes | Tax assessment |
|---|---|---|
| 2025 | $3,597 +17.9% | $366,900 +19.6% |
| 2024 | $3,050 -3% | $306,700 +1.5% |
| 2023 | $3,145 +3.2% | $302,300 +12.8% |
Find assessor info on the county website
Neighborhood: Bull Run
Nearby schools
GreatSchools rating
- 5/10George P. Mullen Elementary SchoolGrades: PK-5Distance: 0.4 mi
- 7/10Bull Run Middle SchoolGrades: 6-8Distance: 4.8 mi
- 2/10Unity Reed High SchoolGrades: 9-12Distance: 2 mi
Schools provided by the listing agent
- Elementary: Mullen
- Middle: Bull Run
- High: Unity Reed
- District: Prince William County Public Schools
Source: Bright MLS. This data may not be complete. We recommend contacting the local school district to confirm school assignments for this home.
Get a cash offer in 3 minutes
Find out how much your home could sell for in as little as 3 minutes with a no-obligation cash offer.
Estimated market value
$397,700
Get a cash offer in 3 minutes
Find out how much your home could sell for in as little as 3 minutes with a no-obligation cash offer.
Estimated market value
$397,700
