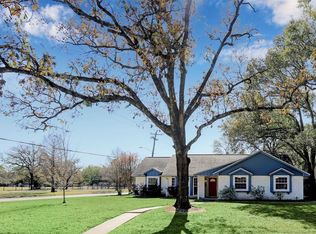Extravagant like new home in sought after Energy Corridor close to City Centre with easy access to I-10 and Sam Houston Tollway. Walking distance to WholeFood and other Westheimer lifestyles! Home is in a gated community to help ensure extra security on top of extreme convenience! This home features a beautiful open floor plan, stainless steel appliances with refrigerator included, high ceilings, wood floors, gorgeous fixtures, fireplace, and plenty of space to entertain on the second floor. The master suite is spacious and private on the third floor with a luxurious master bath offering his and her sinks, large tub to relax in, and large walk in closet. Come and take a look today!
Copyright notice - Data provided by HAR.com 2022 - All information provided should be independently verified.
House for rent
$2,650/mo
11131 Olympia Dr, Houston, TX 77042
4beds
2,904sqft
Price may not include required fees and charges.
Singlefamily
Available now
-- Pets
Electric, ceiling fan
-- Laundry
2 Attached garage spaces parking
Natural gas, fireplace
What's special
High ceilingsBeautiful open floor planWood floorsStainless steel appliancesLarge walk in closetHis and her sinksMaster suite
- 24 days
- on Zillow |
- -- |
- -- |
Travel times
Start saving for your dream home
Consider a first-time homebuyer savings account designed to grow your down payment with up to a 6% match & 4.15% APY.
Facts & features
Interior
Bedrooms & bathrooms
- Bedrooms: 4
- Bathrooms: 4
- Full bathrooms: 3
- 1/2 bathrooms: 1
Heating
- Natural Gas, Fireplace
Cooling
- Electric, Ceiling Fan
Appliances
- Included: Dishwasher, Disposal, Microwave, Oven, Stove
Features
- 2 Bedrooms Down, Ceiling Fan(s), High Ceilings, Primary Bed - 3rd Floor, Walk In Closet
- Flooring: Carpet, Tile, Wood
- Has fireplace: Yes
Interior area
- Total interior livable area: 2,904 sqft
Property
Parking
- Total spaces: 2
- Parking features: Attached, Covered
- Has attached garage: Yes
- Details: Contact manager
Features
- Stories: 3
- Exterior features: 2 Bedrooms Down, Attached, Flooring: Wood, Gas Log, Heating: Gas, High Ceilings, Lot Features: Subdivided, Primary Bed - 3rd Floor, Subdivided, Walk In Closet
Details
- Parcel number: 1022860010011
Construction
Type & style
- Home type: SingleFamily
- Property subtype: SingleFamily
Condition
- Year built: 2015
Community & HOA
Location
- Region: Houston
Financial & listing details
- Lease term: 12 Months
Price history
| Date | Event | Price |
|---|---|---|
| 6/2/2025 | Listed for rent | $2,650+6%$1/sqft |
Source: | ||
| 3/9/2023 | Listing removed | -- |
Source: | ||
| 2/28/2023 | Price change | $2,500-3.8%$1/sqft |
Source: | ||
| 2/23/2023 | Price change | $2,600-3.7%$1/sqft |
Source: | ||
| 2/5/2023 | Listed for rent | $2,700+3.8%$1/sqft |
Source: | ||
![[object Object]](https://photos.zillowstatic.com/fp/109781429f87e6dd9fc00df6894867b6-p_i.jpg)
