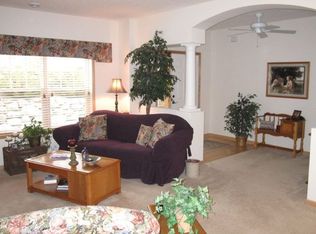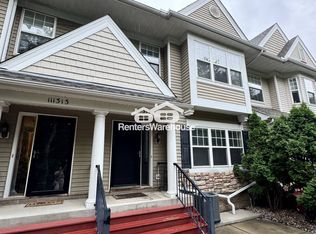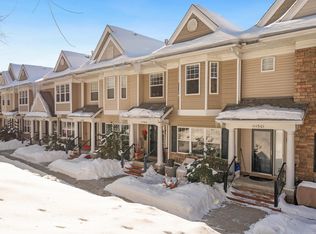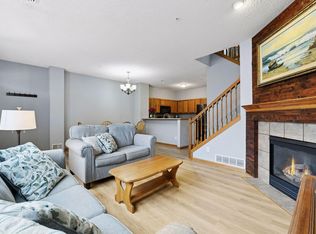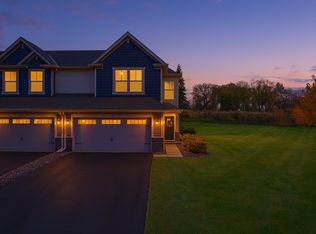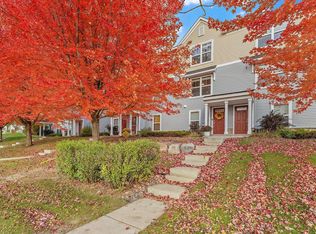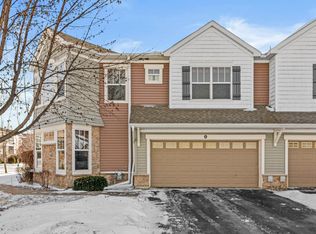Welcome to 111309 Village Rd, where privacy is something you actually feel the moment you arrive. Tucked into a quiet, wooded setting, this end unit townhome is one of just 16 homes in the community, giving it a calm, uncrowded feel that is hard to find. Mature trees wrap around the home, offering natural privacy in every season, just steps away from more than 10 miles of trails that connect family neighborhoods, playgrounds and parks. Whether you like to walk, bike or run, you won’t be lacking for beautiful scenery to look at along the way!
The main level is open, bright, and easy to live in. The layout flows naturally from room to room, making it just as comfortable for a quiet night in as it is for hosting friends. The updated kitchen includes an ample walk-in pantry with ceiling height shelving to maximize storage. The gas fireplace adds warmth and character to the living space, and a main level powder room is tucked away, perfect for guests. Upstairs, the primary bedroom stands out with its size and sense of separation. The ensuite bathroom and shower make the space a private retreat for decompressing at the end of the day. Two additional light-filled bedrooms work well for guests, work from home space, or whatever life needs next. All three bedrooms feature new carpet and generous space. The washer and dryer are situated on the second floor, so need to carry laundry up and down stairs. A private, heated underground two car garage takes the stress out of Minnesota winters, and easy access to Highways 41, 5, and 212 keeps commuting simple. Located in the Carver County School District, this home offers a rare combination of privacy, functionality, and location that feels easy to settle into and hard to leave.
Active with contingency
$325,000
111309 Village Rd, Chaska, MN 55318
3beds
1,869sqft
Est.:
Townhouse Side x Side
Built in 2001
871.2 Square Feet Lot
$-- Zestimate®
$174/sqft
$350/mo HOA
What's special
Updated kitchenTwo additional light-filled bedroomsQuiet wooded setting
- 10 days |
- 1,754 |
- 100 |
Likely to sell faster than
Zillow last checked: 8 hours ago
Listing updated: January 29, 2026 at 09:25am
Listed by:
The Michael Kaslow Team 612-619-6855,
Coldwell Banker Realty - Lakes,
Shelley M Horstman 612-702-6510
Source: NorthstarMLS as distributed by MLS GRID,MLS#: 7009545
Facts & features
Interior
Bedrooms & bathrooms
- Bedrooms: 3
- Bathrooms: 3
- Full bathrooms: 2
- 1/2 bathrooms: 1
Bedroom
- Level: Upper
- Area: 288 Square Feet
- Dimensions: 18x16
Bedroom 2
- Level: Upper
- Area: 110 Square Feet
- Dimensions: 11x10
Bedroom 3
- Level: Upper
- Area: 132 Square Feet
- Dimensions: 11x12
Primary bathroom
- Level: Upper
- Area: 104 Square Feet
- Dimensions: 8x13
Bathroom
- Level: Main
- Area: 30 Square Feet
- Dimensions: 6x5
Bathroom
- Level: Upper
- Area: 70 Square Feet
- Dimensions: 10x7
Dining room
- Level: Main
- Area: 176 Square Feet
- Dimensions: 16x11
Foyer
- Level: Main
- Area: 91 Square Feet
- Dimensions: 7x13
Kitchen
- Level: Main
- Area: 180 Square Feet
- Dimensions: 15x12
Laundry
- Level: Upper
- Area: 18 Square Feet
- Dimensions: 6x3
Living room
- Level: Main
- Area: 224 Square Feet
- Dimensions: 16x14
Heating
- Forced Air
Cooling
- Central Air
Appliances
- Included: Dishwasher, Disposal, Dryer, Microwave, Range, Refrigerator, Stainless Steel Appliance(s), Washer
- Laundry: Laundry Closet, Upper Level
Features
- Basement: Block,Walk-Out Access
- Number of fireplaces: 1
- Fireplace features: Gas, Living Room
Interior area
- Total structure area: 1,869
- Total interior livable area: 1,869 sqft
- Finished area above ground: 1,768
- Finished area below ground: 101
Property
Parking
- Total spaces: 2
- Parking features: Attached, Asphalt, Garage Door Opener, Insulated Garage, Underground
- Attached garage spaces: 2
- Has uncovered spaces: Yes
- Details: Garage Dimensions (19x23)
Accessibility
- Accessibility features: None
Features
- Levels: Two
- Stories: 2
- Patio & porch: Patio
Lot
- Size: 871.2 Square Feet
- Dimensions: 38 x 24
- Features: Tree Coverage - Medium
Details
- Foundation area: 858
- Parcel number: 306730090
- Zoning description: Residential-Single Family
Construction
Type & style
- Home type: Townhouse
- Property subtype: Townhouse Side x Side
- Attached to another structure: Yes
Materials
- Roof: Asphalt
Condition
- New construction: No
- Year built: 2001
Utilities & green energy
- Gas: Natural Gas
- Sewer: City Sewer/Connected
- Water: City Water/Connected
Community & HOA
Community
- Subdivision: Village Point Condo Cic 46
HOA
- Has HOA: Yes
- Services included: Maintenance Structure, Hazard Insurance, Lawn Care, Maintenance Grounds, Professional Mgmt, Sanitation, Sewer, Snow Removal, Water
- HOA fee: $350 monthly
- HOA name: ACT Management Inc.
- HOA phone: 763-593-9770
Location
- Region: Chaska
Financial & listing details
- Price per square foot: $174/sqft
- Tax assessed value: $323,300
- Annual tax amount: $3,650
- Date on market: 1/20/2026
- Road surface type: Paved
Estimated market value
Not available
Estimated sales range
Not available
Not available
Price history
Price history
| Date | Event | Price |
|---|---|---|
| 1/20/2026 | Listed for sale | $325,000$174/sqft |
Source: | ||
| 5/29/2025 | Sold | $325,000$174/sqft |
Source: | ||
| 4/9/2025 | Pending sale | $325,000$174/sqft |
Source: | ||
| 4/6/2025 | Listing removed | $325,000$174/sqft |
Source: | ||
| 4/2/2025 | Listed for sale | $325,000+30.3%$174/sqft |
Source: | ||
Public tax history
Public tax history
| Year | Property taxes | Tax assessment |
|---|---|---|
| 2025 | $3,650 +0.8% | $323,300 +1.7% |
| 2024 | $3,622 +13.1% | $318,000 +0.9% |
| 2023 | $3,202 +2.7% | $315,300 +7.7% |
Find assessor info on the county website
BuyAbility℠ payment
Est. payment
$2,294/mo
Principal & interest
$1562
HOA Fees
$350
Other costs
$382
Climate risks
Neighborhood: 55318
Nearby schools
GreatSchools rating
- 6/10Jonathan Elementary SchoolGrades: K-5Distance: 0.6 mi
- 9/10Chaska High SchoolGrades: 8-12Distance: 1.1 mi
- 7/10Chaska Middle School EastGrades: 6-8Distance: 1.1 mi
- Loading
