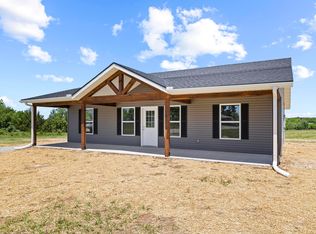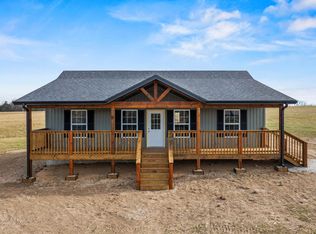Closed
Price Unknown
1113 Wiseman Rd, Marshfield, MO 65706
3beds
1,200sqft
Single Family Residence
Built in 2024
3.19 Acres Lot
$280,700 Zestimate®
$--/sqft
$1,739 Estimated rent
Home value
$280,700
$160,000 - $491,000
$1,739/mo
Zestimate® history
Loading...
Owner options
Explore your selling options
What's special
Location! Location! Location! Discover this brand-new 3 bed, 2 bath home, situated on just over 3 open acres--ideal for a little hobby farm or simply enjoying the wide-open space. Located off a blacktop road in the Marshfield School District, this new 1,200 sq ft home offers rural tranquility with the convenience of being just 20 minutes from Springfield, and 10 minutes from Marshfield, Fair Grove and Strafford!The thoughtfully designed split-bedroom floor plan, features a spacious living area that seamlessly intertwines with a stylish kitchen. The practical layout includes two extra bedrooms and a master suite with a private bathroom. Highlights throughout the home include LVP flooring, bathtub/shower combos, beautiful cabinets, counters, and fixtures. Plus, enjoy the best of both worlds with high-speed internet availability, allowing you to stay connected while embracing country life.This property strikes the perfect balance between serene country living, and convenient access to all the amenities of the city!
Zillow last checked: 8 hours ago
Listing updated: December 09, 2024 at 12:16pm
Listed by:
Adam J Wright 417-209-7534,
Complete Realty Sales & Mgmt
Bought with:
Robinson & Lyons Real Estate Group, 2017027892
Keller Williams
Source: SOMOMLS,MLS#: 60277764
Facts & features
Interior
Bedrooms & bathrooms
- Bedrooms: 3
- Bathrooms: 2
- Full bathrooms: 2
Heating
- Forced Air, Central, Heat Pump, Electric
Cooling
- Central Air, Ceiling Fan(s)
Appliances
- Included: Dishwasher, Free-Standing Electric Oven, Microwave, Electric Water Heater
- Laundry: Main Level, W/D Hookup
Features
- High Speed Internet, Laminate Counters
- Flooring: Vinyl
- Windows: Single Pane
- Has basement: No
- Attic: Access Only:No Stairs
- Has fireplace: No
Interior area
- Total structure area: 1,200
- Total interior livable area: 1,200 sqft
- Finished area above ground: 1,200
- Finished area below ground: 0
Property
Parking
- Parking features: Gravel
Features
- Levels: One
- Stories: 1
- Patio & porch: Patio, Covered, Front Porch
- Exterior features: Rain Gutters
- Has view: Yes
- View description: Panoramic
Lot
- Size: 3.19 Acres
- Features: Acreage, Rolling Slope, Pasture, Paved, Easements
Details
- Parcel number: N/A
Construction
Type & style
- Home type: SingleFamily
- Property subtype: Single Family Residence
Materials
- Vinyl Siding
- Foundation: Slab
Condition
- New construction: Yes
- Year built: 2024
Utilities & green energy
- Sewer: Septic Tank
- Water: Private
Community & neighborhood
Location
- Region: Marshfield
- Subdivision: N/A
Other
Other facts
- Listing terms: Cash,VA Loan,USDA/RD,FHA,Conventional
- Road surface type: Asphalt, Gravel
Price history
| Date | Event | Price |
|---|---|---|
| 10/4/2024 | Sold | -- |
Source: | ||
| 9/20/2024 | Pending sale | $275,000$229/sqft |
Source: | ||
| 9/13/2024 | Listed for sale | $275,000$229/sqft |
Source: | ||
Public tax history
Tax history is unavailable.
Neighborhood: 65706
Nearby schools
GreatSchools rating
- 8/10Shook Elementary SchoolGrades: 4-5Distance: 8.3 mi
- 7/10Marshfield Jr. High SchoolGrades: 6-8Distance: 8.7 mi
- 5/10Marshfield High SchoolGrades: 9-12Distance: 8.5 mi
Schools provided by the listing agent
- Elementary: Marshfield
- Middle: Marshfield
- High: Marshfield
Source: SOMOMLS. This data may not be complete. We recommend contacting the local school district to confirm school assignments for this home.

