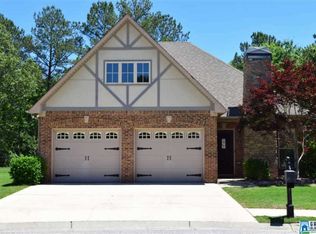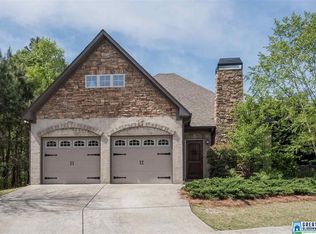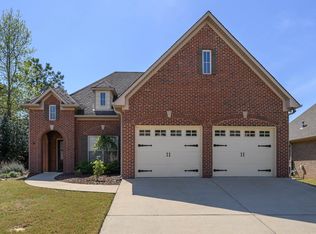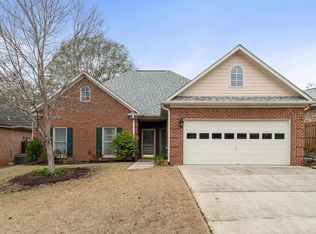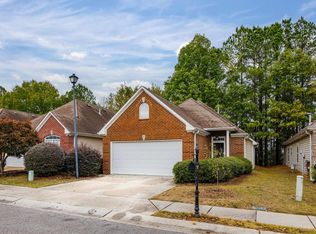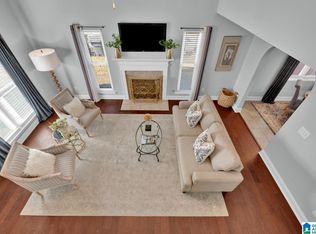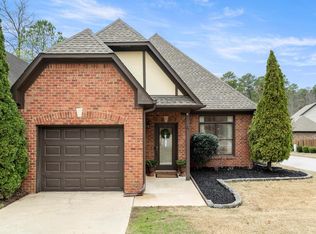Welcome Home to the highly desirable Ballantrae neighborhood. This charming 3 bed/ 2 bath home is located on a quiet, cul-de-sac street. Walk into the spacious living room from the front door to find a stunning wood accented fireplace with wood mantle. The dining room boasts natural light and opens to the living room and kitchen. The kitchen has recently been updated with fresh painted cabinets and stainless appliances. The large pantry off the kitchen is perfect for all of your appliances. Also off of the kitchen is the walk up attic that can be turned into an additional bedroom or bonus room. Down the hall you will find the bedrooms and full bath. Gorgeous screened in private patio off of the primary suite is perfect for enjoying coffee and the beautiful fenced in backyard. This home has been meticulously maintained and is ready for its new owners. Pelham has also just been approved for a new entertainment district. Schedule your showing today! This one won't last long.
For sale
$340,000
1113 Weybridge Cir, Pelham, AL 35124
3beds
1,452sqft
Est.:
Single Family Residence
Built in 2005
9,147.6 Square Feet Lot
$337,900 Zestimate®
$234/sqft
$82/mo HOA
What's special
Beautiful fenced in backyardStainless appliancesLarge pantryCul-de-sac streetFresh painted cabinets
- 46 days |
- 943 |
- 55 |
Zillow last checked: 8 hours ago
Listing updated: 22 hours ago
Listed by:
Kayla Jones 205-767-4519,
EXIT Legacy Realty
Source: GALMLS,MLS#: 21435129
Tour with a local agent
Facts & features
Interior
Bedrooms & bathrooms
- Bedrooms: 3
- Bathrooms: 2
- Full bathrooms: 2
Rooms
- Room types: Bedroom, Bonus Room, Dining Room, Bathroom, Kitchen, Master Bathroom, Master Bedroom
Primary bedroom
- Level: First
Bedroom 1
- Level: First
Bedroom 2
- Level: First
Primary bathroom
- Level: First
Bathroom 1
- Level: First
Dining room
- Level: First
Kitchen
- Features: Stone Counters, Breakfast Bar
- Level: First
Living room
- Level: First
Basement
- Area: 0
Heating
- Central
Cooling
- Central Air, Ceiling Fan(s)
Appliances
- Included: Dishwasher, Microwave, Refrigerator, Gas Water Heater
- Laundry: Electric Dryer Hookup, Washer Hookup, Main Level, Laundry Closet, Yes
Features
- Recessed Lighting, Smooth Ceilings, Tray Ceiling(s), Soaking Tub, Double Vanity, Tub/Shower Combo, Walk-In Closet(s)
- Flooring: Laminate, Tile
- Attic: Walk-up,Yes
- Number of fireplaces: 1
- Fireplace features: Stone, Gas Log, Living Room, Gas
Interior area
- Total interior livable area: 1,452 sqft
- Finished area above ground: 1,452
- Finished area below ground: 0
Video & virtual tour
Property
Parking
- Total spaces: 2
- Parking features: Attached, Garage Faces Front
- Attached garage spaces: 2
Features
- Levels: One
- Stories: 1
- Patio & porch: Covered, Screened, Patio
- Pool features: None
- Fencing: Fenced
- Has view: Yes
- View description: None
- Waterfront features: No
Lot
- Size: 9,147.6 Square Feet
Details
- Parcel number: 148282005010.000
- Special conditions: N/A
Construction
Type & style
- Home type: SingleFamily
- Property subtype: Single Family Residence
- Attached to another structure: Yes
Materials
- Brick
- Foundation: Slab
Condition
- Year built: 2005
Utilities & green energy
- Water: Public
- Utilities for property: Sewer Connected, Underground Utilities
Community & HOA
Community
- Subdivision: Ballantrae Weybridge
HOA
- Has HOA: Yes
- Amenities included: Recreation Facilities
- Services included: Maintenance Grounds
- HOA fee: $980 annually
Location
- Region: Pelham
Financial & listing details
- Price per square foot: $234/sqft
- Tax assessed value: $314,400
- Annual tax amount: $1,783
- Price range: $340K - $340K
- Date on market: 10/26/2025
Estimated market value
$337,900
$321,000 - $355,000
$1,797/mo
Price history
Price history
| Date | Event | Price |
|---|---|---|
| 10/26/2025 | Listed for sale | $340,000$234/sqft |
Source: | ||
| 9/14/2025 | Contingent | $340,000$234/sqft |
Source: | ||
| 8/30/2025 | Price change | $340,000-2.8%$234/sqft |
Source: | ||
| 7/23/2025 | Price change | $349,900-2.8%$241/sqft |
Source: | ||
| 6/25/2025 | Price change | $359,900-1.4%$248/sqft |
Source: | ||
Public tax history
Public tax history
| Year | Property taxes | Tax assessment |
|---|---|---|
| 2025 | $1,783 +1.1% | $31,440 +1% |
| 2024 | $1,764 +11.4% | $31,120 +11.1% |
| 2023 | $1,583 +12.4% | $28,000 +12.1% |
Find assessor info on the county website
BuyAbility℠ payment
Est. payment
$1,992/mo
Principal & interest
$1669
Property taxes
$122
Other costs
$201
Climate risks
Neighborhood: 35124
Nearby schools
GreatSchools rating
- 5/10Pelham RidgeGrades: PK-5Distance: 1.9 mi
- 6/10Pelham Park Middle SchoolGrades: 6-8Distance: 4.2 mi
- 7/10Pelham High SchoolGrades: 9-12Distance: 5 mi
Schools provided by the listing agent
- Elementary: Pelham Ridge
- Middle: Pelham Park
- High: Pelham
Source: GALMLS. This data may not be complete. We recommend contacting the local school district to confirm school assignments for this home.
- Loading
- Loading
