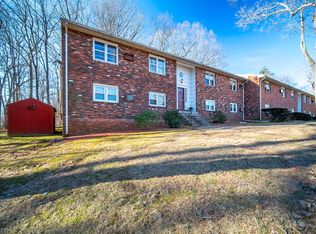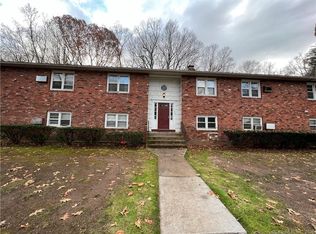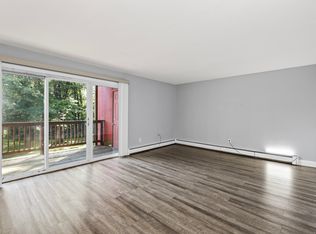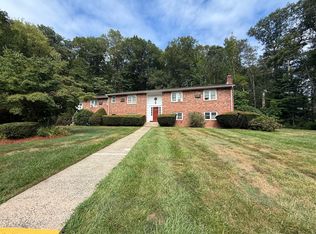Sold for $210,000
$210,000
1113 Waterbury Road APT 2D, Cheshire, CT 06410
2beds
870sqft
Condominium
Built in 1964
-- sqft lot
$214,600 Zestimate®
$241/sqft
$2,049 Estimated rent
Home value
$214,600
$191,000 - $240,000
$2,049/mo
Zestimate® history
Loading...
Owner options
Explore your selling options
What's special
Stylish & Fully Renovated 2 Bedroom Condo in a Peaceful Neighborhood! Look no further, this beautifully remodeled condo is move-in ready! Featuring brand-new windows, modern laminate flooring, updated kitchen and bath, and freshly painted walls. Step into the kitchen boasting quartz countertops, marble backsplash, new cabinetry, and new appliances, a perfect blend of style and functionality. The bathroom has been completely redesigned, showcasing a marble-tiled shower, sophisticated double-sink vanity and new flooring. Enjoy low-maintenance living with just $158/month, covering both oil heat and water. Nestled in a quiet wooded location, this condo offers the perfect balance of tranquility and convenience. Don't miss out, schedule your showing today!
Zillow last checked: 8 hours ago
Listing updated: September 08, 2025 at 08:30am
Listed by:
Cindy Forlenzo 203-910-4844,
Coldwell Banker Realty 203-272-1633
Bought with:
Simon D. Sharrock, RES.0827437
Dave Jones Realty, LLC
Source: Smart MLS,MLS#: 24086596
Facts & features
Interior
Bedrooms & bathrooms
- Bedrooms: 2
- Bathrooms: 1
- Full bathrooms: 1
Primary bedroom
- Features: Remodeled, Ceiling Fan(s), Laminate Floor
- Level: Main
Bedroom
- Features: Remodeled, Ceiling Fan(s), Laminate Floor
- Level: Main
Kitchen
- Features: Remodeled, Breakfast Bar, Quartz Counters, Eating Space, Laminate Floor
- Level: Main
Living room
- Features: Remodeled, Balcony/Deck, Ceiling Fan(s), Sliders, Laminate Floor
- Level: Main
Heating
- Hot Water, Oil
Cooling
- Ceiling Fan(s), Window Unit(s)
Appliances
- Included: Electric Range, Microwave, Range Hood, Refrigerator, Dishwasher, Water Heater
- Laundry: Coin Op Laundry
Features
- Open Floorplan
- Basement: None
- Attic: Access Via Hatch
- Has fireplace: No
Interior area
- Total structure area: 870
- Total interior livable area: 870 sqft
- Finished area above ground: 870
Property
Parking
- Parking features: None
Features
- Stories: 1
- Patio & porch: Deck
Lot
- Features: Secluded, Few Trees, Cul-De-Sac
Details
- Parcel number: 1081081
- Zoning: CNDO
Construction
Type & style
- Home type: Condo
- Architectural style: Ranch
- Property subtype: Condominium
Materials
- Brick
Condition
- New construction: No
- Year built: 1964
Utilities & green energy
- Sewer: Public Sewer
- Water: Public
- Utilities for property: Cable Available
Community & neighborhood
Community
- Community features: Basketball Court, Near Public Transport, Health Club, Medical Facilities, Park, Pool, Shopping/Mall
Location
- Region: Cheshire
HOA & financial
HOA
- Has HOA: Yes
- HOA fee: $320 monthly
- Amenities included: Management
- Services included: Maintenance Grounds, Snow Removal, Pest Control
Price history
| Date | Event | Price |
|---|---|---|
| 9/5/2025 | Sold | $210,000-2.3%$241/sqft |
Source: | ||
| 7/4/2025 | Pending sale | $215,000$247/sqft |
Source: | ||
| 6/30/2025 | Price change | $215,000-2.2%$247/sqft |
Source: | ||
| 5/18/2025 | Price change | $219,900-4%$253/sqft |
Source: | ||
| 5/4/2025 | Price change | $229,000-2.6%$263/sqft |
Source: | ||
Public tax history
| Year | Property taxes | Tax assessment |
|---|---|---|
| 2025 | $2,113 +8.3% | $71,050 |
| 2024 | $1,951 +48.9% | $71,050 +90.3% |
| 2023 | $1,310 +2.3% | $37,330 |
Find assessor info on the county website
Neighborhood: 06410
Nearby schools
GreatSchools rating
- 9/10Doolittle SchoolGrades: K-6Distance: 1.5 mi
- 7/10Dodd Middle SchoolGrades: 7-8Distance: 1.6 mi
- 9/10Cheshire High SchoolGrades: 9-12Distance: 2.4 mi
Schools provided by the listing agent
- Elementary: Doolittle
- Middle: Dodd
- High: Cheshire
Source: Smart MLS. This data may not be complete. We recommend contacting the local school district to confirm school assignments for this home.
Get pre-qualified for a loan
At Zillow Home Loans, we can pre-qualify you in as little as 5 minutes with no impact to your credit score.An equal housing lender. NMLS #10287.
Sell with ease on Zillow
Get a Zillow Showcase℠ listing at no additional cost and you could sell for —faster.
$214,600
2% more+$4,292
With Zillow Showcase(estimated)$218,892



