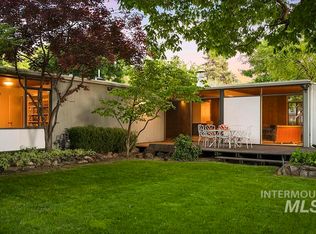Beautiful home in highly sought after lower Highlands neighborhood. Open floor plan with beautifully updated kitchen and bath that complement the original hardwood floors and mid-century character. Spacious living areas. Energy efficiency Champion windows and HVAC are recent. Inviting front covered patio and relaxing quiet refuge in back. Oversized garage has extra storage space. Walk to Highlands Elementary or bike to Hyde Park, downtown, parks or foothill trails.
This property is off market, which means it's not currently listed for sale or rent on Zillow. This may be different from what's available on other websites or public sources.
