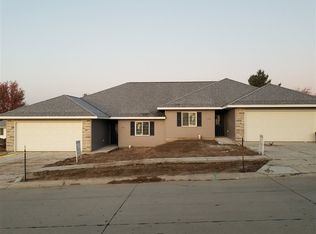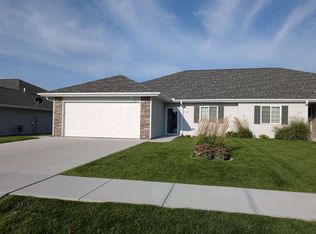New Construction Townhome in Meadow Ridge Subdivision located in NE Norfolk. Zero entry home with great open floor plan and covered patio. Concrete storm shelter in walk in master closet. Only 2 units left. If you've been sitting on the sidelines waiting to make a decision THIS IS IT! Quality construction by Whitecliff Development. Owner/builder is State of Nebraska licensed Real Estate Agent.
This property is off market, which means it's not currently listed for sale or rent on Zillow. This may be different from what's available on other websites or public sources.


