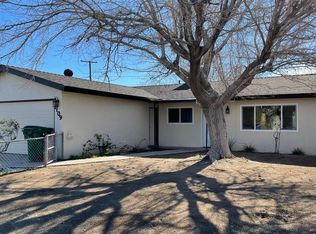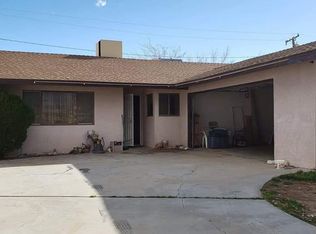Make sure you are the first to view & purchase this lovely 4 bedroom Ridgecrest beauty! Built in 2006, Awesome floorplan located in Ridgecrest heights & surrounded with wonderful neighbors. From the moment you enter, it is apparent this home has been well cared for! You will totally fall in love with this its charming ambiance & be In awe of the vaulted ceilings showcasing many alluring ceiling fans, new modern luxury vinyl laminate & tiled flooring. Spacious living room, formal dining area & pretty kitchen hosting large pantry & updated countertops. The impressive master suite with walk - in closet & his/her sinks/vanities..You'll also find a convenient laundry room, lots of storage space, 2 car fully finished attached garage with direct access and a nice private backyard with pleasing covered patio. Above ground pool included. This sweet home is awaiting new owners, you'd be so proud to call your own. Make an appointment as soon as you're able & see what it will offer you & your family!
This property is off market, which means it's not currently listed for sale or rent on Zillow. This may be different from what's available on other websites or public sources.

