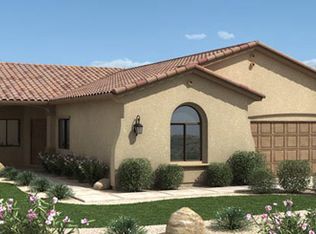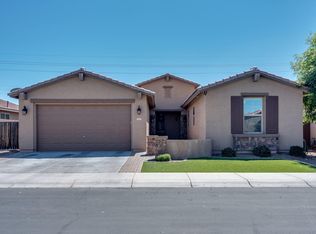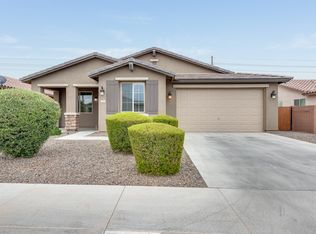Sold for $479,900
$479,900
1113 W Fir Tree Rd, San Tan Valley, AZ 85140
4beds
2,436sqft
Single Family Residence
Built in 2013
7,501 Square Feet Lot
$478,300 Zestimate®
$197/sqft
$2,596 Estimated rent
Home value
$478,300
$450,000 - $512,000
$2,596/mo
Zestimate® history
Loading...
Owner options
Explore your selling options
What's special
PRICED TO SELL! IRONWOOD CROSSING RESORT SiNGLE STORY W/ 3 CAR GARAGE ON LARGE LOT! BETTER THAN NEW, this home is loaded with upgrades such as whole house water filtration system, plantation shutters, solid wood cabinetry, designer paint, fridge, washer & dryer included + partially furnished SAVING YOU THOUSANDS! Chef's DREAM island kitchen with massive walk-in pantry, granite counters, custom tile backsplash & lighting, eat-in + breakfast bar, GAS STOVETOP & stainless steel appliances! The primary is en-suite featuring oversized walk-in closet, dual sinks, make-up vanity, separate tub, shower & toilet room! Oversized yard you wont find in other subdivisions + double gated side yard for storing small toys! AMENITIES OVERLOAD w/resort pool, pickleball, tennis, trails & SO MUCH MORE
Zillow last checked: 8 hours ago
Listing updated: December 17, 2025 at 03:40pm
Listed by:
Jennifer Dolled 858-864-7355,
LeMark Realty
Bought with:
Kasie R Clark, SA654612000
United Country AZ Ranch, Land & Homes
Source: ARMLS,MLS#: 6935843

Facts & features
Interior
Bedrooms & bathrooms
- Bedrooms: 4
- Bathrooms: 3
- Full bathrooms: 3
Cooling
- Central Air, Ceiling Fan(s), ENERGY STAR Qualified Equipment
Appliances
- Included: Gas Cooktop, Water Purifier
- Laundry: Engy Star (See Rmks)
Features
- High Speed Internet, Granite Counters, Double Vanity, See Remarks, Master Downstairs, Eat-in Kitchen, Breakfast Bar, 9+ Flat Ceilings, No Interior Steps, Kitchen Island, Pantry, Full Bth Master Bdrm, Separate Shwr & Tub
- Flooring: Carpet, Stone, Tile
- Windows: Double Pane Windows, ENERGY STAR Qualified Windows, Tinted Windows
- Has basement: No
- Furnished: Yes
- Common walls with other units/homes: No Common Walls
Interior area
- Total structure area: 2,436
- Total interior livable area: 2,436 sqft
Property
Parking
- Total spaces: 6
- Parking features: Tandem Garage, RV Gate, Garage Door Opener, Extended Length Garage, Direct Access, Over Height Garage
- Garage spaces: 3
- Uncovered spaces: 3
Accessibility
- Accessibility features: Zero-Grade Entry
Features
- Stories: 1
- Patio & porch: Covered, Patio
- Has spa: Yes
- Spa features: Heated
- Fencing: Block
Lot
- Size: 7,501 sqft
- Features: Desert Back, Desert Front
Details
- Parcel number: 10952784
Construction
Type & style
- Home type: SingleFamily
- Architectural style: Ranch
- Property subtype: Single Family Residence
Materials
- Stucco, Wood Frame
- Roof: Tile
Condition
- Year built: 2013
Details
- Builder name: FULTON HOMES
Utilities & green energy
- Sewer: Public Sewer
- Water: City Water
Green energy
- Water conservation: Low-Flow Fixtures
Community & neighborhood
Community
- Community features: Pool, Golf, Pickleball, Community Spa, Community Spa Htd, Tennis Court(s), Playground, Biking/Walking Path, Fitness Center
Location
- Region: San Tan Valley
- Subdivision: IRONWOOD CROSSING
HOA & financial
HOA
- Has HOA: Yes
- HOA fee: $213 monthly
- Services included: Sewer, Maintenance Grounds, Trash, Water
- Association name: IRONWOOD CROSSING
- Association phone: 480-921-7575
Other
Other facts
- Listing terms: Cash,Conventional,FHA,VA Loan
- Ownership: Fee Simple
Price history
| Date | Event | Price |
|---|---|---|
| 12/17/2025 | Sold | $479,900$197/sqft |
Source: | ||
| 10/19/2025 | Listed for sale | $479,900-2.1%$197/sqft |
Source: | ||
| 7/1/2025 | Listing removed | $490,000$201/sqft |
Source: | ||
| 6/21/2025 | Price change | $490,000-1.8%$201/sqft |
Source: | ||
| 5/12/2025 | Price change | $499,000-1.2%$205/sqft |
Source: | ||
Public tax history
| Year | Property taxes | Tax assessment |
|---|---|---|
| 2026 | $2,361 +0.6% | $44,593 +0.3% |
| 2025 | $2,348 -0.6% | $44,470 -11.8% |
| 2024 | $2,362 -1.2% | $50,425 +20.9% |
Find assessor info on the county website
Neighborhood: Ironwood Crossing
Nearby schools
GreatSchools rating
- 7/10Ranch Elementary SchoolGrades: PK-6Distance: 2.5 mi
- 2/10J. O. Combs Middle SchoolGrades: K-8Distance: 2.5 mi
- 6/10Combs High SchoolGrades: 8-12Distance: 2.9 mi
Schools provided by the listing agent
- Elementary: Ranch Elementary School
- Middle: J. O. Combs Middle School
- High: Combs High School
- District: J O Combs Unified School District
Source: ARMLS. This data may not be complete. We recommend contacting the local school district to confirm school assignments for this home.
Get a cash offer in 3 minutes
Find out how much your home could sell for in as little as 3 minutes with a no-obligation cash offer.
Estimated market value$478,300
Get a cash offer in 3 minutes
Find out how much your home could sell for in as little as 3 minutes with a no-obligation cash offer.
Estimated market value
$478,300


