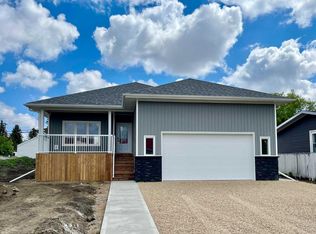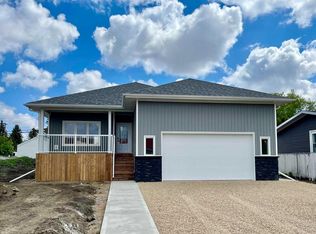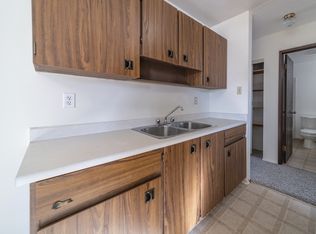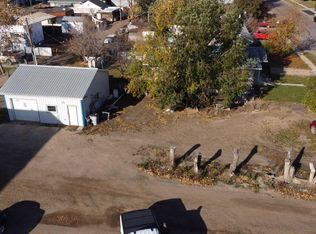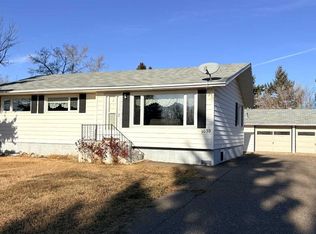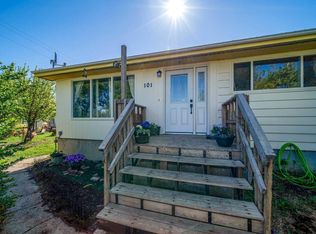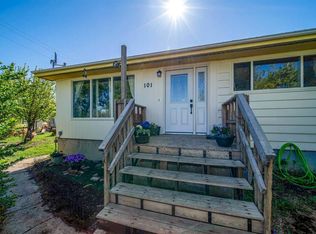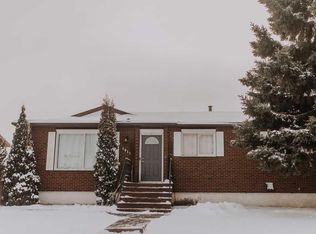1113 W 14th St, Wainwright, AB T9W 1E8
What's special
- 428 days |
- 12 |
- 0 |
Zillow last checked: 8 hours ago
Listing updated: December 05, 2025 at 10:05am
Aaron Repp, Associate,
Royal Lepage Wright Choice Realty,
Ken Hrubeniuk, Broker,
Royal Lepage Wright Choice Realty
Facts & features
Interior
Bedrooms & bathrooms
- Bedrooms: 4
- Bathrooms: 2
- Full bathrooms: 2
Other
- Level: Main
- Dimensions: 9`9" x 12`0"
Bedroom
- Level: Main
- Dimensions: 8`8" x 11`0"
Bedroom
- Level: Main
- Dimensions: 12`1" x 9`5"
Bedroom
- Level: Basement
- Dimensions: 13`10" x 9`1"
Other
- Level: Main
Other
- Level: Basement
Other
- Level: Basement
- Dimensions: 11`10" x 5`5"
Den
- Level: Basement
- Dimensions: 12`1" x 12`2"
Eat in kitchen
- Level: Main
- Dimensions: 17`4" x 9`11"
Other
- Level: Main
- Dimensions: 3`5" x 5`9"
Family room
- Level: Basement
- Dimensions: 23`7" x 11`1"
Other
- Level: Basement
- Dimensions: 12`1" x 11`7"
Living room
- Level: Main
- Dimensions: 21`7" x 12`1"
Heating
- Forced Air, Natural Gas
Cooling
- Central Air
Appliances
- Included: Dryer, Electric Stove, Range Hood, Refrigerator, Washer
- Laundry: In Basement
Features
- Bar, Laminate Counters, Sump Pump(s), Vaulted Ceiling(s)
- Flooring: Carpet, Concrete, Laminate, Linoleum
- Windows: Vinyl Windows
- Basement: Full
- Number of fireplaces: 1
- Fireplace features: Living Room, Wood Burning
Interior area
- Total interior livable area: 1,080 sqft
Property
Parking
- Total spaces: 4
- Parking features: Gravel, Parking Pad, RV Access/Parking
- Has uncovered spaces: Yes
Features
- Levels: One
- Stories: 1
- Patio & porch: Patio
- Exterior features: None
- Fencing: Fenced
- Frontage length: 30.48M 100`0"
Lot
- Size: 0.26 Acres
- Features: Back Yard, Corner Lot, Few Trees, Front Yard
Details
- Additional structures: Shed(s)
- Parcel number: 56623809
- Zoning: R2
Construction
Type & style
- Home type: SingleFamily
- Architectural style: Bungalow
- Property subtype: Single Family Residence
Materials
- Vinyl Siding
- Foundation: Concrete Perimeter
- Roof: Asphalt Shingle
Condition
- New construction: No
- Year built: 1976
Community & HOA
Community
- Subdivision: Wainwright
HOA
- Has HOA: No
Location
- Region: Wainwright
Financial & listing details
- Price per square foot: C$230/sqft
- Date on market: 10/21/2024
- Inclusions: N/A
(780) 806-9713
By pressing Contact Agent, you agree that the real estate professional identified above may call/text you about your search, which may involve use of automated means and pre-recorded/artificial voices. You don't need to consent as a condition of buying any property, goods, or services. Message/data rates may apply. You also agree to our Terms of Use. Zillow does not endorse any real estate professionals. We may share information about your recent and future site activity with your agent to help them understand what you're looking for in a home.
Price history
Price history
Price history is unavailable.
Public tax history
Public tax history
Tax history is unavailable.Climate risks
Neighborhood: T9W
Nearby schools
GreatSchools rating
No schools nearby
We couldn't find any schools near this home.
- Loading
