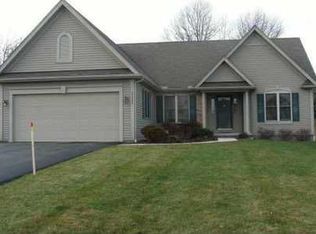Closed
$362,500
1113 Twin Leaf Ter, Webster, NY 14580
2beds
1,380sqft
Single Family Residence
Built in 2002
10,018.8 Square Feet Lot
$371,800 Zestimate®
$263/sqft
$2,399 Estimated rent
Home value
$371,800
$353,000 - $390,000
$2,399/mo
Zestimate® history
Loading...
Owner options
Explore your selling options
What's special
This charming ranch home offers comfortable and convenient living in the heart of a vibrant 55+ community. This inviting home offers the perfect blend of modern amenities and cozy living, ideal for those seeking an active and engaging lifestyle. As you step inside, you'll be greeted by a spacious and inviting living area, perfect for relaxing or entertaining guests. The open floor plan seamlessly flows into the well-appointed kitchen, complete with sleek countertops, ample cabinet space, and modern appliances, making meal preparation a breeze. The home boasts two generously sized bedrooms and two full baths, providing plenty of space for both homeowners and guests. Outside, you'll find a private deck, perfect for enjoying your morning coffee or hosting summer barbecues with friends. Updates include a tear off roof in 2016 and a new sump pump in 2022. Minutes from Webster Village, shopping and the expressway. Showings begin Tuesday, February 27th and all offers are due Tuesday, March 5th at 12pm.
Zillow last checked: 8 hours ago
Listing updated: April 06, 2024 at 09:49am
Listed by:
Sonya M. Russell 585-737-6129,
Geraci Realty
Bought with:
Mary G. D'Angelo, 10301208740
Howard Hanna
Source: NYSAMLSs,MLS#: R1522102 Originating MLS: Rochester
Originating MLS: Rochester
Facts & features
Interior
Bedrooms & bathrooms
- Bedrooms: 2
- Bathrooms: 2
- Full bathrooms: 2
- Main level bathrooms: 2
- Main level bedrooms: 2
Heating
- Gas, Forced Air
Cooling
- Central Air
Appliances
- Included: Dryer, Dishwasher, Electric Oven, Electric Range, Free-Standing Range, Disposal, Gas Water Heater, Microwave, Oven, Refrigerator, Washer, Humidifier
- Laundry: Main Level
Features
- Cathedral Ceiling(s), Entrance Foyer, Eat-in Kitchen, Great Room, Living/Dining Room, Main Level Primary, Primary Suite, Programmable Thermostat
- Flooring: Carpet, Hardwood, Laminate, Tile, Varies
- Basement: Full,Sump Pump
- Number of fireplaces: 1
Interior area
- Total structure area: 1,380
- Total interior livable area: 1,380 sqft
Property
Parking
- Total spaces: 2
- Parking features: Attached, Garage, Driveway, Garage Door Opener
- Attached garage spaces: 2
Features
- Levels: One
- Stories: 1
- Patio & porch: Deck
- Exterior features: Awning(s), Blacktop Driveway, Deck
Lot
- Size: 10,018 sqft
- Dimensions: 72 x 140
- Features: Rectangular, Rectangular Lot, Residential Lot
Details
- Parcel number: 2654890800400005007000
- Special conditions: Estate
Construction
Type & style
- Home type: SingleFamily
- Architectural style: Ranch
- Property subtype: Single Family Residence
Materials
- Frame, Vinyl Siding, PEX Plumbing
- Foundation: Block
- Roof: Asphalt
Condition
- Resale
- Year built: 2002
Utilities & green energy
- Electric: Circuit Breakers
- Sewer: Connected
- Water: Connected, Public
- Utilities for property: Sewer Connected, Water Connected
Community & neighborhood
Location
- Region: Webster
- Subdivision: Candlewood Park Sec 01
HOA & financial
HOA
- HOA fee: $241 annually
Other
Other facts
- Listing terms: Cash,Conventional,FHA,VA Loan
Price history
| Date | Event | Price |
|---|---|---|
| 4/5/2024 | Sold | $362,500+27.2%$263/sqft |
Source: | ||
| 3/5/2024 | Pending sale | $284,900$206/sqft |
Source: | ||
| 2/26/2024 | Listed for sale | $284,900+76.9%$206/sqft |
Source: | ||
| 11/4/2002 | Sold | $161,077$117/sqft |
Source: Public Record | ||
Public tax history
| Year | Property taxes | Tax assessment |
|---|---|---|
| 2024 | -- | $166,000 |
| 2023 | -- | $166,000 |
| 2022 | -- | $166,000 |
Find assessor info on the county website
Neighborhood: 14580
Nearby schools
GreatSchools rating
- 5/10State Road Elementary SchoolGrades: PK-5Distance: 0.2 mi
- 6/10Spry Middle SchoolGrades: 6-8Distance: 0.9 mi
- 8/10Webster Schroeder High SchoolGrades: 9-12Distance: 2.8 mi
Schools provided by the listing agent
- District: Webster
Source: NYSAMLSs. This data may not be complete. We recommend contacting the local school district to confirm school assignments for this home.
