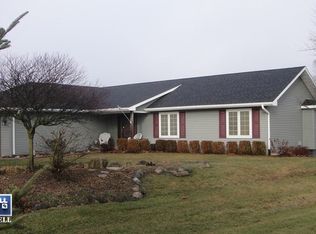Now this is a Remarkable country home with customized kitchen in solid wood! Southern,medium oak, knotty pine floors throughout! This gorgeous home sits on over 2 acres of woods and is river front. 5 BR's with 2-1/2 BA's. A full wrap around wood deck on 3 sides of the home! This offers a kitchen of your dreams! All the cabinets have been customized.It can not be described, you need to see it for yourself! The kitchen island is 11' x 4' with more custom cabinets.The pantry's pull out from the side of the refrigerator.Granite counter top's, New refrigerator,double oven,Bosch dishwasher with rack for silverware. Everything in this home is newer. There was a fire a few years ago and many important component's have been professionally re-built.New roof, solid wood window frames with some new windows.Solid wood barn doors throughout. 2 heating systems, 1 propane, 1 hot water heat with 2 separate controls.Huge 2+ car garage off the back. Don't wait, it's may be too late!
This property is off market, which means it's not currently listed for sale or rent on Zillow. This may be different from what's available on other websites or public sources.

