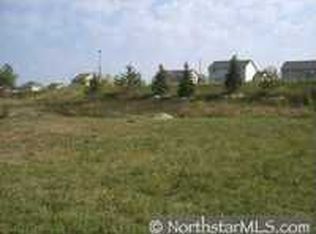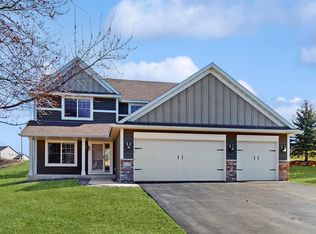Like NEW!! Beautifully crafted home with great layout. Open and airy with lots of space for living or entertaining. Gorgeous kitchen with granite counters, glass tile back-splash, under-cabinet lighting, stainless steel appliances, a large corner walk-in pantry and huge granite center island! The generous dining room will accommodate a large table for many guests. The expansive living room has a fantastic stone fireplace centered by built-ins, which makes the living room warm and inviting. The main level also has a flex room for additional space and a ?? bath. The upper level has a laundry room, 4 BD and 2 BA, all on the same level which includes a gorgeous owner's suite with a large private bath. The LL has a massive family room which would be a great movie/entertaining room. There's another flex room, Bedroom, 3/4 BA, storage and mechanical room. This home has been meticulously maintained and is a great value! Come and see-you will love living here!
This property is off market, which means it's not currently listed for sale or rent on Zillow. This may be different from what's available on other websites or public sources.

