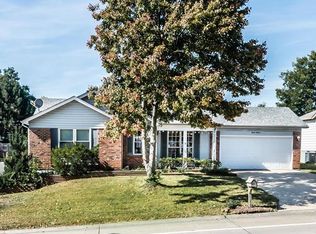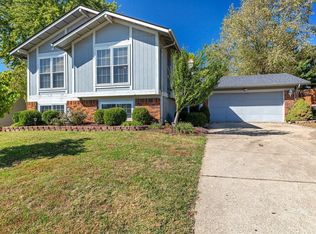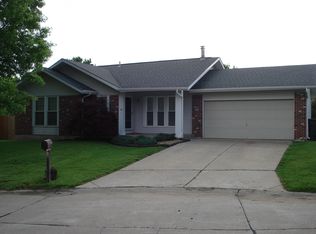Closed
Listing Provided by:
Mike J Galbally 314-818-5859,
Real Broker LLC
Bought with: Keller Williams Realty St. Louis
Price Unknown
1113 Spencer Rd, Saint Peters, MO 63376
4beds
1,779sqft
Single Family Residence
Built in 1986
9,147.6 Square Feet Lot
$356,000 Zestimate®
$--/sqft
$2,194 Estimated rent
Home value
$356,000
$331,000 - $381,000
$2,194/mo
Zestimate® history
Loading...
Owner options
Explore your selling options
What's special
THIS IS THE HOUSE all your friends want YOU to buy! This 4 bedroom, 2 bathroom multilevel home with a private in-ground pool will be the place to be this summer for all the BBQs & parties! As you step in the entry foyer, drop your bags at the built in storage bench & head upstairs. The soaring vaulted ceiling, gleaming hardwood floors, neutral paint throughout & spectacular wall of windows with a "waterfront" view greets you! The eat in kitchen features uniquely tasteful ceramic tile floors, tasteful backsplash, double sink, large pantry & stainless steel appliances including gas stove, dishwasher & microwave. Open the sliding glass door, step on the deck, & take in the view of your very own 10 ft deep private oval in ground pool, large patio, & full privacy fenced landscaped backyard - an oasis! Back inside find your primary bedroom w/ another vaulted ceiling, 2 closets, private access to the newly updated bathroom & 2 more spacious bedrooms. The lower level includes a large family room with a cozy wood burning fireplace, a 4th bedroom, another full updated bath & laundry room. Oversized 2 car garage & tons of extra parking for all your friends. Extremely convenient location near all shopping, restaurants, highways & in highly desirable Francis Howell school district. Brand new pool liner just installed! Schedule your showing now before it is too late.
Zillow last checked: 8 hours ago
Listing updated: August 21, 2025 at 09:52am
Listing Provided by:
Mike J Galbally 314-818-5859,
Real Broker LLC
Bought with:
Imelda Gonzalez, 2007013368
Keller Williams Realty St. Louis
Source: MARIS,MLS#: 25052235 Originating MLS: St. Charles County Association of REALTORS
Originating MLS: St. Charles County Association of REALTORS
Facts & features
Interior
Bedrooms & bathrooms
- Bedrooms: 4
- Bathrooms: 3
- Full bathrooms: 2
- 1/2 bathrooms: 1
- Main level bathrooms: 2
- Main level bedrooms: 3
Primary bedroom
- Features: Floor Covering: Carpeting
- Level: Main
- Area: 165
- Dimensions: 15x11
Bedroom 2
- Features: Floor Covering: Luxury Vinyl Plank
- Level: Main
- Area: 90
- Dimensions: 10x9
Bedroom 3
- Features: Floor Covering: Luxury Vinyl Plank
- Level: Main
- Area: 132
- Dimensions: 12x11
Bedroom 4
- Features: Floor Covering: Luxury Vinyl Plank
- Level: Lower
- Area: 462
- Dimensions: 22x21
Breakfast room
- Features: Floor Covering: Ceramic Tile
- Level: Main
- Area: 132
- Dimensions: 12x11
Family room
- Features: Floor Covering: Luxury Vinyl Plank
- Level: Lower
- Area: 342
- Dimensions: 19x18
Kitchen
- Features: Floor Covering: Ceramic Tile
- Level: Main
- Area: 100
- Dimensions: 10x10
Living room
- Features: Floor Covering: Wood
- Level: Main
- Area: 180
- Dimensions: 15x12
Recreation room
- Features: Floor Covering: Luxury Vinyl Plank
- Level: Lower
- Area: 187
- Dimensions: 17x11
Heating
- Forced Air, Natural Gas
Cooling
- Attic Fan, Ceiling Fan(s), Central Air
Appliances
- Included: Dishwasher, Microwave, Gas Oven, Water Heater
- Laundry: Laundry Room, Lower Level
Features
- Breakfast Room, Ceiling Fan(s), Eat-in Kitchen, Entrance Foyer, High Speed Internet, Laminate Counters, Open Floorplan, Pantry, Vaulted Ceiling(s)
- Flooring: Carpet, Ceramic Tile, Hardwood
- Basement: Concrete,Partially Finished,Sleeping Area,Storage Space
- Number of fireplaces: 1
- Fireplace features: Family Room, Wood Burning
Interior area
- Total structure area: 1,779
- Total interior livable area: 1,779 sqft
- Finished area above ground: 1,215
- Finished area below ground: 564
Property
Parking
- Total spaces: 2
- Parking features: Additional Parking, Concrete, Driveway, Garage, Garage Door Opener, Garage Faces Front, Off Street
- Attached garage spaces: 2
- Has uncovered spaces: Yes
Features
- Levels: Multi/Split
- Patio & porch: Deck, Front Porch, Porch
- Exterior features: Private Yard
- Has private pool: Yes
- Pool features: Fenced, In Ground, Liner, Outdoor Pool, Private, Screen Enclosure
- Fencing: Back Yard,Fenced,Full,Privacy,Wood
Lot
- Size: 9,147 sqft
- Features: Back Yard, Front Yard, Interior Lot, Landscaped, Level, Private
Details
- Parcel number: 300055903000060.0000000
- Special conditions: Standard
Construction
Type & style
- Home type: SingleFamily
- Architectural style: Split Level,Split Foyer
- Property subtype: Single Family Residence
Materials
- Brick Veneer, Vinyl Siding
- Foundation: Concrete Perimeter
- Roof: Architectural Shingle
Condition
- Year built: 1986
Utilities & green energy
- Electric: Ameren
- Sewer: Public Sewer
- Water: Public
- Utilities for property: Electricity Connected, Natural Gas Connected, Sewer Connected, Water Connected
Community & neighborhood
Security
- Security features: Smoke Detector(s)
Location
- Region: Saint Peters
- Subdivision: Enwood
HOA & financial
HOA
- Has HOA: Yes
- HOA fee: $75 annually
- Amenities included: Common Ground
- Services included: Maintenance Grounds
- Association name: Enwood
Price history
| Date | Event | Price |
|---|---|---|
| 8/21/2025 | Sold | -- |
Source: | ||
| 8/4/2025 | Pending sale | $359,900$202/sqft |
Source: | ||
| 7/31/2025 | Listed for sale | $359,900$202/sqft |
Source: | ||
| 6/14/2025 | Contingent | $359,900$202/sqft |
Source: | ||
| 6/4/2025 | Price change | $359,900-2.4%$202/sqft |
Source: | ||
Public tax history
| Year | Property taxes | Tax assessment |
|---|---|---|
| 2025 | $3,463 +0.1% | $49,525 |
| 2024 | $3,459 +7.7% | $49,525 +15.4% |
| 2023 | $3,212 | $42,924 |
Find assessor info on the county website
Neighborhood: 63376
Nearby schools
GreatSchools rating
- 4/10Fairmount Elementary SchoolGrades: K-5Distance: 0.7 mi
- 6/10Saeger Middle SchoolGrades: 6-8Distance: 3.2 mi
- 7/10Francis Howell Central High SchoolGrades: 9-12Distance: 3.1 mi
Schools provided by the listing agent
- Elementary: Fairmount Elem.
- Middle: Saeger Middle
- High: Francis Howell Central High
Source: MARIS. This data may not be complete. We recommend contacting the local school district to confirm school assignments for this home.
Get a cash offer in 3 minutes
Find out how much your home could sell for in as little as 3 minutes with a no-obligation cash offer.
Estimated market value
$356,000
Get a cash offer in 3 minutes
Find out how much your home could sell for in as little as 3 minutes with a no-obligation cash offer.
Estimated market value
$356,000


