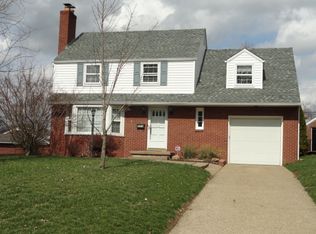Beautifully updated colonial on Quiet Street in Plain near Middlebranch Trail. Formal Living Room with bay window and fireplace. Kitchen has been newly updated with granite countertops, tile back splash, custom built Kraftmaid self-closed cabinets and new appliances. Formal Dining Room opens to Sun Room, which overlooks private backyard. Upstairs you'll enjoy the large bedrooms and updated full bath! Home Warranty included, call for a showing today!
This property is off market, which means it's not currently listed for sale or rent on Zillow. This may be different from what's available on other websites or public sources.
