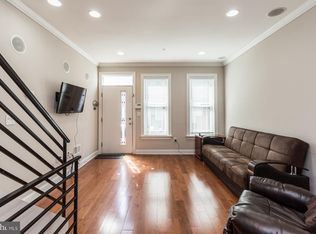AVAILABLE FOR IMMEDIATE OCCUPANCY - PARKING EXCLUSIVE BI-LEVEL CONDO WITH GATED PRIVATE PARKING- Renovated Unit - CLOSE TO EVERYTHING Welcome to this stunning bi-level 2-bedroom, 2-bath condo with GATED ENTRANCE & PARKING. Located on the second and third floors of the building, you'll enjoy no upstairs neighbors. Walking distance to Jefferson Hospital, Wills Eye Hospital, Pennsylvania Hospital, the Broad Street Line, Segar Park, and Midtown Village. Next to Acme and Whole Foods, with easy access to Starbucks and the Italian Market, this is one of the best locations in the city. This home features an open-concept layout with a chef's kitchen showcasing stainless steel appliances, honey-colored cabinets with granite countertops, a kitchen island, and an LG French door refrigerator. Enjoy an intimate deck off the living room and a large pantry/coat closet with an ELFA system for ample storage. Upstairs, find TWO LARGE bedrooms, each with ELFA built-in closet systems, convenient in-unit laundry, and a large linen closet. The hallway bathroom was recently remodeled with DELTA faucets, while the master bathroom features a tiled walk-in shower with a Delta shower system. This is a non-smoking building. NO Pets. Available NOW The owner is a Licensed Realtor. Qualified applicants should have verifiable income of 3x monthly rent and positive rental history. First, last, and Security REQUIRED. Renters' Insurance required. THIS IS A NON-SMOKING CONDO ASSOCIATION Professional Photos Coming Soon - Showings start Tuesday June 17th
House for rent
$3,395/mo
1113 South St APT D, Philadelphia, PA 19147
2beds
1,200sqft
Price may not include required fees and charges.
Singlefamily
Available Sat Jun 21 2025
Cats, small dogs OK
Central air, electric
-- Laundry
1 Parking space parking
Electric, heat pump
What's special
Lg french door refrigeratorConvenient in-unit laundryGated entrance and parkingTwo large bedroomsKitchen islandOpen-concept layoutLarge linen closet
- 4 days
- on Zillow |
- -- |
- -- |
Travel times
Start saving for your dream home
Consider a first time home buyer savings account designed to grow your down payment with up to a 6% match & 4.15% APY.
Facts & features
Interior
Bedrooms & bathrooms
- Bedrooms: 2
- Bathrooms: 2
- Full bathrooms: 2
Rooms
- Room types: Dining Room
Heating
- Electric, Heat Pump
Cooling
- Central Air, Electric
Interior area
- Total interior livable area: 1,200 sqft
Property
Parking
- Total spaces: 1
- Parking features: Parking Lot
- Details: Contact manager
Features
- Exterior features: Contact manager
Details
- Parcel number: 888055180
Construction
Type & style
- Home type: SingleFamily
- Property subtype: SingleFamily
Condition
- Year built: 1999
Community & HOA
Location
- Region: Philadelphia
Financial & listing details
- Lease term: Contact For Details
Price history
| Date | Event | Price |
|---|---|---|
| 6/13/2025 | Listed for rent | $3,395+9.5%$3/sqft |
Source: Bright MLS #PAPH2460640 | ||
| 5/1/2025 | Listing removed | $3,100$3/sqft |
Source: Bright MLS #PAPH2460640 | ||
| 4/21/2025 | Listed for rent | $3,100+19.5%$3/sqft |
Source: Bright MLS #PAPH2460640 | ||
| 11/17/2021 | Listing removed | -- |
Source: Zillow Rental Network Premium | ||
| 11/7/2021 | Listed for rent | $2,595+4%$2/sqft |
Source: Zillow Rental Network Premium #PAPH2043460 | ||
![[object Object]](https://photos.zillowstatic.com/fp/5225a6975c32a74dc85aa566b8ee1a91-p_i.jpg)
