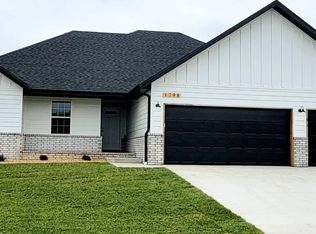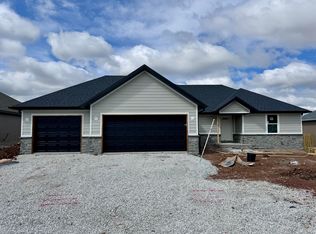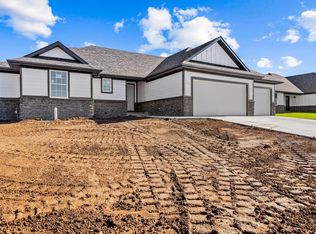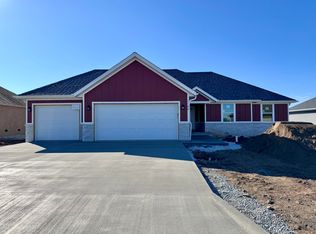Closed
Price Unknown
1113 S Gettysburg Loop, Republic, MO 65738
3beds
2,005sqft
Single Family Residence
Built in 2023
10,018.8 Square Feet Lot
$385,400 Zestimate®
$--/sqft
$2,170 Estimated rent
Home value
$385,400
$366,000 - $405,000
$2,170/mo
Zestimate® history
Loading...
Owner options
Explore your selling options
What's special
This gorgeous new build by D9 Quality Construction LLC is a must see! You will be welcomed by a nice, spacious front porch. This home features an open floor plan with luxury vinyl plank flooring throughout, tile in the bathrooms and laundry room, and carpet in the bedrooms. The kitchen is a dream with plenty of cabinet space, quartz countertops, tile back splash, a large island, stainless appliances, and a walk-in pantry. The living room features a gas log fireplace surrounded by glass mosaic tile, and a large storage closet. The garage door into the house opens to the laundry/mud room combo that connects to the large primary walk-in closet with wooden shelves. The primary bathroom contains a large vanity with double sinks that each have a adjacent linen cabinet. The custom tile shower is beautiful! The primary bedroom is spacious with a tray ceiling. Finally, the large deck and patio make the backyard a desirable place for a family cookout! Also, in addition to the one-year builder's warranty, an extended three-year new construction warranty is provided at the sellers cost. This gives a total of 4 years of warranty coverage.
Zillow last checked: 8 hours ago
Listing updated: January 03, 2025 at 12:28pm
Listed by:
Aimee M Dempsey 417-366-2705,
Sturdy Real Estate
Bought with:
Pat Huskins, 2019031772
Murney Associates - Primrose
Source: SOMOMLS,MLS#: 60239487
Facts & features
Interior
Bedrooms & bathrooms
- Bedrooms: 3
- Bathrooms: 2
- Full bathrooms: 2
Heating
- Forced Air, Central, Fireplace(s), Natural Gas
Cooling
- Central Air, Ceiling Fan(s)
Appliances
- Included: Dishwasher, Free-Standing Electric Oven, Microwave, Electric Water Heater, Disposal
- Laundry: W/D Hookup
Features
- Quartz Counters, Tray Ceiling(s), High Ceilings, Walk-In Closet(s), Walk-in Shower
- Flooring: Carpet, Vinyl, Tile
- Has basement: No
- Attic: Pull Down Stairs
- Has fireplace: Yes
- Fireplace features: Gas, Blower Fan, Tile
Interior area
- Total structure area: 2,005
- Total interior livable area: 2,005 sqft
- Finished area above ground: 2,005
- Finished area below ground: 0
Property
Parking
- Total spaces: 3
- Parking features: Driveway, Garage Faces Front, Garage Door Opener
- Attached garage spaces: 3
- Has uncovered spaces: Yes
Features
- Levels: One
- Stories: 1
- Patio & porch: Patio, Deck, Front Porch
Lot
- Size: 10,018 sqft
Details
- Parcel number: 881728200122
- Other equipment: None
Construction
Type & style
- Home type: SingleFamily
- Property subtype: Single Family Residence
Materials
- Frame, Vinyl Siding, Stone, Lap Siding, Concrete
- Foundation: Poured Concrete, Crawl Space
- Roof: Composition
Condition
- New construction: Yes
- Year built: 2023
Utilities & green energy
- Sewer: Public Sewer
- Water: Public
Green energy
- Energy efficient items: Appliances, High Efficiency - 90%+
Community & neighborhood
Security
- Security features: Carbon Monoxide Detector(s), Smoke Detector(s)
Location
- Region: Republic
- Subdivision: The Lakes Shuyler Rg
HOA & financial
HOA
- HOA fee: $385 annually
- Services included: Play Area, Trash, Tennis Court(s), Pool, Common Area Maintenance
Other
Other facts
- Listing terms: Cash,VA Loan,USDA/RD,FHA,Conventional
- Road surface type: Asphalt
Price history
| Date | Event | Price |
|---|---|---|
| 9/5/2023 | Sold | -- |
Source: | ||
| 8/12/2023 | Pending sale | $390,900$195/sqft |
Source: | ||
| 8/3/2023 | Price change | $390,900-2.3%$195/sqft |
Source: | ||
| 7/26/2023 | Price change | $399,900-1.5%$199/sqft |
Source: | ||
| 6/12/2023 | Price change | $405,900-1%$202/sqft |
Source: | ||
Public tax history
| Year | Property taxes | Tax assessment |
|---|---|---|
| 2024 | $2,979 +853.8% | $5,700 |
| 2023 | $312 | $5,700 |
| 2022 | -- | -- |
Find assessor info on the county website
Neighborhood: 65738
Nearby schools
GreatSchools rating
- 8/10Mcculloch Elementary SchoolGrades: K-5Distance: 1.8 mi
- 6/10Republic Middle SchoolGrades: 6-8Distance: 1.6 mi
- 8/10Republic High SchoolGrades: 9-12Distance: 3.1 mi
Schools provided by the listing agent
- Elementary: Republic
- Middle: Republic
- High: Republic
Source: SOMOMLS. This data may not be complete. We recommend contacting the local school district to confirm school assignments for this home.



