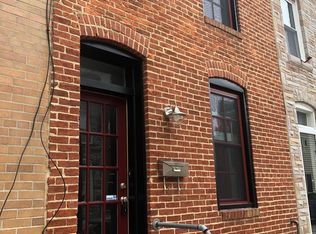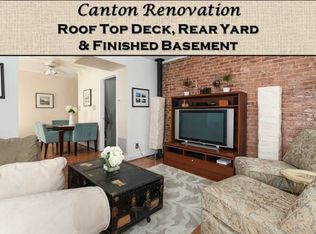Sold for $625,000 on 06/16/25
$625,000
1113 S Decker Ave, Baltimore, MD 21224
3beds
2,535sqft
Single Family Residence
Built in 2004
1,045 Square Feet Lot
$626,000 Zestimate®
$247/sqft
$3,880 Estimated rent
Home value
$626,000
$595,000 - $657,000
$3,880/mo
Zestimate® history
Loading...
Owner options
Explore your selling options
What's special
This stunning end-of-group townhome, just off Canton Square exemplifies modern elegance and meticulous care. Designed to impress, the home features a chef’s kitchen outfitted with granite countertops, stainless steel appliances, and a built-in wine refrigerator — perfect for entertaining. The expansive living room offers a cozy fireplace and direct access to a private balcony, while the formal dining area boasts French doors that look out into the beautiful Canton neighborhood. Upstairs, two generously sized primary suites each include luxurious en-suite bathrooms, providing the perfect retreat. Thoughtful details abound throughout the home, including crown molding and integrated audio wiring. Enjoy panoramic views of the city skyline and beautiful water views of the harbor from the rooftop deck — a spectacular setting for evening relaxation or hosting guests. Additional bedroom and full bathroom on lower level. This is an exceptional opportunity to live in one of Canton’s most desirable locations, combining comfort, sophistication, and convenience.
Zillow last checked: 8 hours ago
Listing updated: June 16, 2025 at 05:47pm
Listed by:
James Sapia 443-812-8920,
Century 21 Downtown
Bought with:
David Tomasko, 649159
Guerilla Realty LLC
Source: Bright MLS,MLS#: MDBA2162996
Facts & features
Interior
Bedrooms & bathrooms
- Bedrooms: 3
- Bathrooms: 4
- Full bathrooms: 3
- 1/2 bathrooms: 1
- Main level bathrooms: 1
Primary bedroom
- Features: Flooring - Carpet
- Level: Upper
- Area: 234 Square Feet
- Dimensions: 18 x 13
Bedroom 1
- Features: Flooring - Carpet
- Level: Lower
- Area: 260 Square Feet
- Dimensions: 20 x 13
Dining room
- Features: Flooring - HardWood
- Level: Main
- Area: 208 Square Feet
- Dimensions: 16 x 13
Kitchen
- Features: Flooring - HardWood
- Level: Main
- Area: 260 Square Feet
- Dimensions: 20 x 13
Living room
- Features: Fireplace - Gas, Flooring - HardWood
- Level: Main
- Area: 221 Square Feet
- Dimensions: 17 x 13
Heating
- Forced Air, Natural Gas
Cooling
- Central Air, Electric
Appliances
- Included: Dishwasher, Disposal, Dryer, Exhaust Fan, Microwave, Oven/Range - Gas, Refrigerator, Washer/Dryer Stacked, Gas Water Heater
Features
- Breakfast Area, Crown Molding, Dining Area, Open Floorplan, Kitchen Island, Primary Bath(s), 9'+ Ceilings, Dry Wall
- Flooring: Carpet, Hardwood, Wood
- Doors: French Doors
- Windows: Skylight(s), Window Treatments
- Has basement: No
- Number of fireplaces: 1
- Fireplace features: Glass Doors, Heatilator
Interior area
- Total structure area: 2,535
- Total interior livable area: 2,535 sqft
- Finished area above ground: 2,535
- Finished area below ground: 0
Property
Parking
- Total spaces: 2
- Parking features: Garage Door Opener, Garage Faces Front, Attached
- Attached garage spaces: 2
Accessibility
- Accessibility features: None
Features
- Levels: Three
- Stories: 3
- Pool features: None
- Has spa: Yes
- Spa features: Bath
Lot
- Size: 1,045 sqft
Details
- Additional structures: Above Grade, Below Grade
- Parcel number: 0301101892 054A
- Zoning: R-8
- Special conditions: Standard
Construction
Type & style
- Home type: SingleFamily
- Architectural style: Traditional
- Property subtype: Single Family Residence
- Attached to another structure: Yes
Materials
- Brick
- Foundation: Concrete Perimeter, Slab
- Roof: Rubber
Condition
- Excellent
- New construction: No
- Year built: 2004
Utilities & green energy
- Sewer: Public Sewer
- Water: Public
Community & neighborhood
Location
- Region: Baltimore
- Subdivision: Canton
- Municipality: Baltimore City
Other
Other facts
- Listing agreement: Exclusive Right To Sell
- Ownership: Fee Simple
Price history
| Date | Event | Price |
|---|---|---|
| 6/16/2025 | Sold | $625,000$247/sqft |
Source: | ||
| 4/27/2025 | Pending sale | $625,000$247/sqft |
Source: | ||
| 4/23/2025 | Listed for sale | $625,000+25.3%$247/sqft |
Source: | ||
| 10/16/2014 | Sold | $499,000-0.2%$197/sqft |
Source: Public Record | ||
| 8/16/2014 | Listed for sale | $499,900-9%$197/sqft |
Source: Long & Foster Real Estate #BA8329852 | ||
Public tax history
| Year | Property taxes | Tax assessment |
|---|---|---|
| 2025 | -- | $586,600 +6.7% |
| 2024 | $12,971 +7.2% | $549,600 +7.2% |
| 2023 | $12,097 +1.6% | $512,600 |
Find assessor info on the county website
Neighborhood: Canton
Nearby schools
GreatSchools rating
- 9/10Hampstead Hill AcademyGrades: PK-8Distance: 0.5 mi
- 1/10National Academy FoundationGrades: 6-12Distance: 1.8 mi
- 3/10Paul Laurence Dunbar High SchoolGrades: 9-12Distance: 1.8 mi
Schools provided by the listing agent
- District: Baltimore City Public Schools
Source: Bright MLS. This data may not be complete. We recommend contacting the local school district to confirm school assignments for this home.

Get pre-qualified for a loan
At Zillow Home Loans, we can pre-qualify you in as little as 5 minutes with no impact to your credit score.An equal housing lender. NMLS #10287.
Sell for more on Zillow
Get a free Zillow Showcase℠ listing and you could sell for .
$626,000
2% more+ $12,520
With Zillow Showcase(estimated)
$638,520
