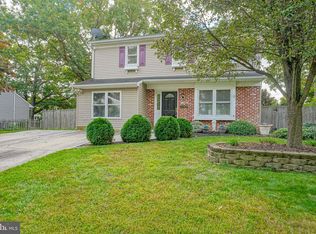Sumptuous ranch home with a finished basement in Newbury Farms! This wonderful home boasts a maintenance free exterior, NEW ROOF, 3 large bedrooms, 2 full baths, replacement windows, gutter guards, and a finished basement adds even more living space. A coal/wood stove can keep the home warm and cozy. There is plenty of stoarge in the dry basement. Go through the French doors and enjoy a summer breeze on your screened in porch that is complete with a swing. Frolic in the rear fenced yard as the seasons unfold. Combine this with an attached garage and you have the complete package. See it today and let it captivate you.
This property is off market, which means it's not currently listed for sale or rent on Zillow. This may be different from what's available on other websites or public sources.
