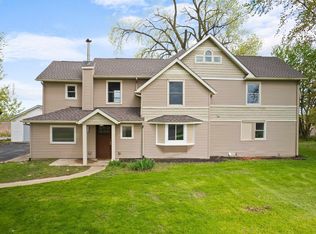Closed
$375,000
1113 S 850 W, Rensselaer, IN 47978
4beds
3,980sqft
Single Family Residence
Built in 1890
1.32 Acres Lot
$376,200 Zestimate®
$94/sqft
$2,925 Estimated rent
Home value
$376,200
Estimated sales range
Not available
$2,925/mo
Zestimate® history
Loading...
Owner options
Explore your selling options
What's special
****BRAND NEW ROOF!!****Let's get you moved to the Country! Sitting on an Acre, this 3980 SF Home has been renovated and has 6 Bedrooms, 4 Baths! Easy Access to I-65 lets you head to Chicago or Indianapolis in a few minutes. The Heart of this Home is the Wonderful Kitchen which features stainless appliances and beautiful counters. The seamless flow into the Open Concept Living Room, with a cozy Wood Stove, ensures you are always part of the action. The Formal Dining Room lets you gather for entertaining or holidays. A Mud Room allows for keeping items in one wonderful space. Office space makes working from home easy. Front and Back Stairways makes the upper level convenient from the main floor. The Primary Suite on the upper level is a great retreat, while 2 of the upper bedrooms connect with a full bath. There are 3 full baths on the upper level! The Detached Garage is a Great Bonus. Let's go Look!
Zillow last checked: 8 hours ago
Listing updated: July 25, 2025 at 02:09pm
Listed by:
Terri Phegley,
Cornerstone Real Estate Agency 219-866-4528
Bought with:
Non-Member Agent
Non-Member MLS Office
Source: NIRA,MLS#: 818172
Facts & features
Interior
Bedrooms & bathrooms
- Bedrooms: 4
- Bathrooms: 4
- Full bathrooms: 2
- 3/4 bathrooms: 1
- 1/2 bathrooms: 1
Primary bedroom
- Area: 192
- Dimensions: 16.0 x 12.0
Bedroom 2
- Area: 144
- Dimensions: 16.0 x 9.0
Bedroom 3
- Area: 150
- Dimensions: 15.0 x 10.0
Bedroom 4
- Area: 120
- Dimensions: 12.0 x 10.0
Bedroom 5
- Area: 195
- Dimensions: 15.0 x 13.0
Bedroom 6
- Area: 192
- Dimensions: 16.0 x 12.0
Dining room
- Area: 117
- Dimensions: 13.0 x 9.0
Family room
- Area: 96
- Dimensions: 12.0 x 8.0
Kitchen
- Area: 234
- Dimensions: 18.0 x 13.0
Laundry
- Area: 72
- Dimensions: 9.0 x 8.0
Living room
- Description: Open to Kitchen
- Area: 195
- Dimensions: 15.0 x 13.0
Office
- Area: 90
- Dimensions: 10.0 x 9.0
Office
- Area: 96
- Dimensions: 12.0 x 8.0
Other
- Area: 63
- Dimensions: 9.0 x 7.0
Other
- Description: Front Entry
- Area: 91
- Dimensions: 13.0 x 7.0
Other
- Description: Mudroom
- Area: 120
- Dimensions: 15.0 x 8.0
Heating
- Forced Air, Propane
Appliances
- Included: Dishwasher, Refrigerator, Microwave
- Laundry: Laundry Room, Main Level
Features
- Ceiling Fan(s), Open Floorplan, Soaking Tub, Entrance Foyer, Double Vanity
- Basement: Unfinished
- Has fireplace: No
Interior area
- Total structure area: 3,980
- Total interior livable area: 3,980 sqft
- Finished area above ground: 3,980
Property
Parking
- Total spaces: 2
- Parking features: Detached, Garage Door Opener
- Garage spaces: 2
Features
- Levels: Two
- Exterior features: Other
- Has view: Yes
- View description: Rural
Lot
- Size: 1.32 Acres
- Features: Back Yard, Front Yard
Details
- Parcel number: 370603000002000029
Construction
Type & style
- Home type: SingleFamily
- Property subtype: Single Family Residence
Condition
- New construction: No
- Year built: 1890
Utilities & green energy
- Sewer: Septic Tank
- Water: Well
Community & neighborhood
Location
- Region: Rensselaer
- Subdivision: None
Other
Other facts
- Listing agreement: Exclusive Agency
- Listing terms: Cash,VA Loan,USDA Loan,FHA,Conventional
Price history
| Date | Event | Price |
|---|---|---|
| 7/25/2025 | Sold | $375,000-0.2%$94/sqft |
Source: | ||
| 6/2/2025 | Pending sale | $375,900$94/sqft |
Source: | ||
| 5/23/2025 | Price change | $375,900-0.3%$94/sqft |
Source: | ||
| 5/16/2025 | Price change | $376,900-0.3%$95/sqft |
Source: | ||
| 5/8/2025 | Price change | $377,900-0.3%$95/sqft |
Source: | ||
Public tax history
| Year | Property taxes | Tax assessment |
|---|---|---|
| 2024 | $1,422 +2% | $211,000 +13.6% |
| 2023 | $1,394 +5.3% | $185,700 +9.4% |
| 2022 | $1,323 +2.7% | $169,800 +13.6% |
Find assessor info on the county website
Neighborhood: 47978
Nearby schools
GreatSchools rating
- NARensselaer Central Primary SchoolGrades: PK-2Distance: 4.7 mi
- 6/10Rensselaer Middle SchoolGrades: 6-8Distance: 5.5 mi
- 6/10Rensselaer Central High SchoolGrades: 9-12Distance: 5.7 mi
Schools provided by the listing agent
- High: Rensselaer Central High School
Source: NIRA. This data may not be complete. We recommend contacting the local school district to confirm school assignments for this home.
Get a cash offer in 3 minutes
Find out how much your home could sell for in as little as 3 minutes with a no-obligation cash offer.
Estimated market value$376,200
Get a cash offer in 3 minutes
Find out how much your home could sell for in as little as 3 minutes with a no-obligation cash offer.
Estimated market value
$376,200
