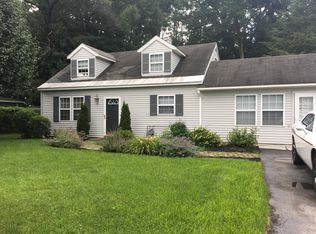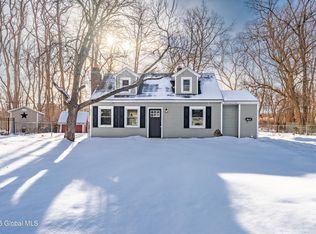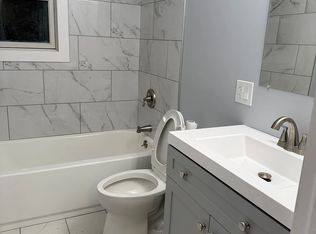Recently remodeled 4 bedroom 2 bath in Mohonasen Schools. Large fenced yard with a shed and workshop that has power. Large screened in patio perfect for entertaining. New tile flooring, fresh paint, and other updates. New Stainless Steel Range, Refrigerator, and dishwasher all included.
This property is off market, which means it's not currently listed for sale or rent on Zillow. This may be different from what's available on other websites or public sources.


