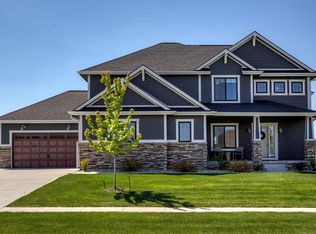WOW! Check out this incredible 5 bedroom, 3 bathroom home in the Ballard School District. There are so many great features about this home that you are not going to want to miss. On the main level, you walk in to the open concept with the living room with gas fireplace, dining room, and kitchen. The kitchen includes a spacious island, large hidden pantry w/ a grocery door, and granite countertops. The master bedroom includes a walk-in closet and an en-suite w/ a jetted tub. There are two additional bedrooms on the main level and an office with gorgeous built-ins. Heading downstairs you are sure to love all of the space including 2 add'l bedrooms, a rec room, kitchen, and full bathroom. There is also a hidden entry to the tuck under garage with access through the bookshelf. Potential for additional bedroom in bsmt. If that's not enough to love about the home, there's more! A 3-car attached garage with a 4th tuck under, fenced-in yard, and lawn irrigation.
This property is off market, which means it's not currently listed for sale or rent on Zillow. This may be different from what's available on other websites or public sources.


