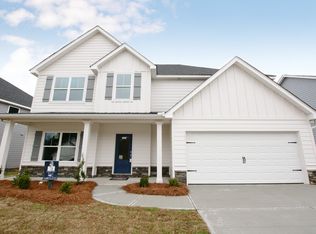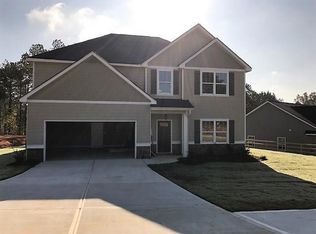Closed
$365,000
1113 Red Bud Cir, Villa Rica, GA 30180
4beds
2,595sqft
Single Family Residence, Residential
Built in 2017
10,018.8 Square Feet Lot
$367,400 Zestimate®
$141/sqft
$2,091 Estimated rent
Home value
$367,400
$327,000 - $415,000
$2,091/mo
Zestimate® history
Loading...
Owner options
Explore your selling options
What's special
Welcome to your new home in sought-after Reid Plantation. Captivating 4 bedroom and 2.5 bath home with front covered porch and exquisite designer touches. Newly built in 2017 with abundance of square footage. Gleaming hardwood flooring on most of the main level. The dining room with its beautiful, coffered ceiling is perfect for holiday gatherings. Open concept layout from the kitchen with views to the fireside family room. Huge island, granite countertops, tile backsplash, 2 walk in pantries, stainless steel appliances including the refrigerator are more features of this fantastic kitchen. Oversized primary suite with sitting area ideal for watching TV or reading. The primary bathroom has tile flooring, a separate soaking bathtub and shower, along with two large closets. Additional 3 bedrooms are nicely sized with spacious closets. The laundry room is centrally located upstairs. Enjoy relaxing evenings under the covered back patio overlooking this beautiful level lot with mature landscaping and fenced backyard. Community amenities include swimming pool, tennis courts, clubhouse, and playground. This home is eligible for USDA financing. Close to shopping, schools and min to I-20.
Zillow last checked: 8 hours ago
Listing updated: April 07, 2025 at 10:52pm
Listing Provided by:
Emily Martz,
Berkshire Hathaway HomeServices Georgia Properties,
HEATHER WHITTLE,
Berkshire Hathaway HomeServices Georgia Properties
Bought with:
Jesse Cash, 443593
EXP Realty, LLC.
Source: FMLS GA,MLS#: 7502289
Facts & features
Interior
Bedrooms & bathrooms
- Bedrooms: 4
- Bathrooms: 3
- Full bathrooms: 2
- 1/2 bathrooms: 1
Primary bedroom
- Features: Oversized Master, Sitting Room, Split Bedroom Plan
- Level: Oversized Master, Sitting Room, Split Bedroom Plan
Bedroom
- Features: Oversized Master, Sitting Room, Split Bedroom Plan
Primary bathroom
- Features: Double Vanity, Separate Tub/Shower, Vaulted Ceiling(s)
Dining room
- Features: Separate Dining Room
Kitchen
- Features: Cabinets Other, Eat-in Kitchen, Kitchen Island, Pantry Walk-In, Stone Counters, View to Family Room
Heating
- Forced Air, Heat Pump
Cooling
- Ceiling Fan(s), Central Air, Heat Pump
Appliances
- Included: Dishwasher, Disposal, Electric Cooktop, Electric Water Heater, Refrigerator, Microwave
- Laundry: Laundry Room, Upper Level
Features
- Coffered Ceiling(s), Entrance Foyer, High Ceilings 9 ft Main, High Ceilings 9 ft Upper, High Speed Internet, His and Hers Closets, Tray Ceiling(s), Walk-In Closet(s)
- Flooring: Carpet, Ceramic Tile, Hardwood
- Windows: Insulated Windows
- Basement: None
- Attic: Pull Down Stairs
- Number of fireplaces: 1
- Fireplace features: Factory Built, Family Room
- Common walls with other units/homes: No Common Walls
Interior area
- Total structure area: 2,595
- Total interior livable area: 2,595 sqft
- Finished area above ground: 2,595
- Finished area below ground: 0
Property
Parking
- Total spaces: 2
- Parking features: Attached, Driveway, Garage, Garage Door Opener, Garage Faces Front, Kitchen Level, Level Driveway
- Attached garage spaces: 2
- Has uncovered spaces: Yes
Accessibility
- Accessibility features: None
Features
- Levels: Two
- Stories: 2
- Patio & porch: Covered, Front Porch, Rear Porch
- Exterior features: Private Yard
- Pool features: None
- Spa features: None
- Fencing: Back Yard,Fenced,Wood
- Has view: Yes
- View description: Other
- Waterfront features: None
- Body of water: None
Lot
- Size: 10,018 sqft
- Features: Back Yard, Level, Landscaped, Front Yard
Details
- Additional structures: None
- Parcel number: V04 0090238
- Other equipment: None
- Horse amenities: None
Construction
Type & style
- Home type: SingleFamily
- Architectural style: Craftsman,Traditional
- Property subtype: Single Family Residence, Residential
Materials
- Cement Siding, Stone
- Foundation: Slab
- Roof: Shingle
Condition
- Resale
- New construction: No
- Year built: 2017
Utilities & green energy
- Electric: 220 Volts
- Sewer: Public Sewer
- Water: Public
- Utilities for property: Cable Available, Electricity Available, Phone Available, Sewer Available, Underground Utilities, Water Available
Green energy
- Energy efficient items: None
- Energy generation: None
Community & neighborhood
Security
- Security features: Smoke Detector(s)
Community
- Community features: Clubhouse, Homeowners Assoc, Near Schools, Near Shopping, Pool, Park, Sidewalks, Street Lights, Tennis Court(s)
Location
- Region: Villa Rica
- Subdivision: Reid Plantation
HOA & financial
HOA
- Has HOA: Yes
- HOA fee: $484 annually
Other
Other facts
- Road surface type: Asphalt, Paved
Price history
| Date | Event | Price |
|---|---|---|
| 4/1/2025 | Sold | $365,000-1.3%$141/sqft |
Source: | ||
| 3/15/2025 | Pending sale | $369,900$143/sqft |
Source: | ||
| 2/11/2025 | Price change | $369,900-2.4%$143/sqft |
Source: | ||
| 12/31/2024 | Listed for sale | $378,900$146/sqft |
Source: | ||
| 12/31/2024 | Listing removed | $378,900$146/sqft |
Source: | ||
Public tax history
| Year | Property taxes | Tax assessment |
|---|---|---|
| 2024 | $4,061 -5.4% | $149,734 -7.7% |
| 2023 | $4,294 +12.4% | $162,303 +22.6% |
| 2022 | $3,822 +21.9% | $132,400 +30.4% |
Find assessor info on the county website
Neighborhood: 30180
Nearby schools
GreatSchools rating
- 7/10Glanton-Hindsman Elementary SchoolGrades: PK-5Distance: 2.2 mi
- 3/10Villa Rica Middle SchoolGrades: 6-8Distance: 2.9 mi
- 6/10Villa Rica High SchoolGrades: 9-12Distance: 2.1 mi
Schools provided by the listing agent
- Elementary: Glanton-Hindsman
- Middle: Villa Rica
- High: Villa Rica
Source: FMLS GA. This data may not be complete. We recommend contacting the local school district to confirm school assignments for this home.
Get a cash offer in 3 minutes
Find out how much your home could sell for in as little as 3 minutes with a no-obligation cash offer.
Estimated market value$367,400
Get a cash offer in 3 minutes
Find out how much your home could sell for in as little as 3 minutes with a no-obligation cash offer.
Estimated market value
$367,400

