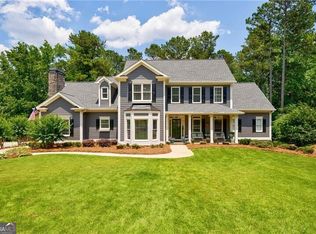Closed
$790,000
1113 Osprey Rdg NW, Kennesaw, GA 30152
4beds
--sqft
Single Family Residence
Built in 2002
0.69 Acres Lot
$830,500 Zestimate®
$--/sqft
$3,749 Estimated rent
Home value
$830,500
$789,000 - $872,000
$3,749/mo
Zestimate® history
Loading...
Owner options
Explore your selling options
What's special
Welcome home to this Hickory Springs brick beauty tucked into the heart of West Cobb! Located in one of GeorgiaCOs most coveted school districts Co Ford, Lost Mountain, and Harrison - this home is perfect for any growing family. Step into the grand foyer and take in the large dining room and separate office/study. The 20 foot ceiling family room is a show-stopper complete with bookshelves, wall of windows overlooking the fenced back yard, and an impressive marble fireplace. The open concept floor plan on the main level offers a large gourmet kitchen complete with new double ovens, granite countertops, tons of cabinet space, and a magical hideaway walk-in pantry! Also featured is the keeping room adjacent to the kitchen, complete with a fireplace and a cozy space for your morning coffee. DonCOt miss the screened side porch, another sweet space to start the morning or unwind after a long day. Upstairs youCOll find 4 spacious bedrooms and 3 full baths. One guest room has its own bathroom. The other 2 guest rooms share a Jack-N-Jill bath. The OwnerCOs Suite is oversized and has a large walk-in closet. The exquisite ownerCOs bath has dual vanities, tiled walk-in shower, and a spa-like tub. The finished terrace level has been completely renovated and is ready for a Super Bowl Party! With minimal effort, this area can easily transform into an in-law suite with plenty of space for a bedroom and living area. It is already equipped with a full bath and wet bar. If you decide to leave your property to enjoy the amenities, the neighborhood offers pool, tennis, 2 playgrounds, and a clubhouse for scheduled events. The original owners have had many years of happiness in this home and neighborhood, but it is time to pass the torch to its next set of owners. That next person could be YOU! BRAND NEW ROOF WAS INSTALLED ON 2/16/23 !!
Zillow last checked: 8 hours ago
Listing updated: January 12, 2024 at 09:34am
Listed by:
Kelley Lowrimore 404-213-4559,
Atlanta Communities
Bought with:
Denisse Oceguera, 359624
Atlanta Communities
Source: GAMLS,MLS#: 10129369
Facts & features
Interior
Bedrooms & bathrooms
- Bedrooms: 4
- Bathrooms: 5
- Full bathrooms: 4
- 1/2 bathrooms: 1
Dining room
- Features: Seats 12+
Kitchen
- Features: Breakfast Area, Breakfast Bar, Breakfast Room, Walk-in Pantry
Heating
- Forced Air
Cooling
- Ceiling Fan(s), Central Air, Whole House Fan, Zoned
Appliances
- Included: Gas Water Heater, Dryer, Washer, Dishwasher, Double Oven, Disposal, Microwave
- Laundry: Upper Level
Features
- Bookcases, Tray Ceiling(s), Vaulted Ceiling(s), High Ceilings, Double Vanity, Walk-In Closet(s), In-Law Floorplan
- Flooring: Hardwood, Tile, Carpet
- Windows: Double Pane Windows
- Basement: Bath Finished,Daylight,Interior Entry,Exterior Entry,Finished,Full
- Attic: Pull Down Stairs
- Number of fireplaces: 2
- Fireplace features: Family Room, Factory Built, Gas Starter
- Common walls with other units/homes: No Common Walls
Interior area
- Total structure area: 0
- Finished area above ground: 0
- Finished area below ground: 0
Property
Parking
- Parking features: Attached, Garage, Kitchen Level, Side/Rear Entrance
- Has attached garage: Yes
Features
- Levels: Two
- Stories: 2
- Patio & porch: Patio, Screened
- Fencing: Fenced,Back Yard,Wood
- Body of water: None
Lot
- Size: 0.69 Acres
- Features: Private, Sloped
Details
- Parcel number: 20026301780
- Other equipment: Satellite Dish
Construction
Type & style
- Home type: SingleFamily
- Architectural style: Brick 3 Side,Traditional
- Property subtype: Single Family Residence
Materials
- Concrete
- Roof: Composition
Condition
- Resale
- New construction: No
- Year built: 2002
Utilities & green energy
- Electric: 220 Volts
- Sewer: Public Sewer
- Water: Public
- Utilities for property: Underground Utilities, Cable Available, Electricity Available, High Speed Internet, Natural Gas Available, Phone Available, Water Available
Community & neighborhood
Security
- Security features: Carbon Monoxide Detector(s), Smoke Detector(s)
Community
- Community features: Lake, Playground, Pool, Sidewalks, Street Lights, Tennis Court(s), Walk To Schools, Near Shopping
Location
- Region: Kennesaw
- Subdivision: Hickory Springs
HOA & financial
HOA
- Has HOA: Yes
- HOA fee: $770 annually
- Services included: Other, Swimming, Tennis
Other
Other facts
- Listing agreement: Exclusive Right To Sell
Price history
| Date | Event | Price |
|---|---|---|
| 5/1/2023 | Sold | $790,000-1.2% |
Source: | ||
| 4/3/2023 | Pending sale | $799,500 |
Source: | ||
| 3/26/2023 | Contingent | $799,500 |
Source: | ||
| 3/18/2023 | Price change | $799,500-2.5% |
Source: | ||
| 3/10/2023 | Price change | $820,000-0.6% |
Source: | ||
Public tax history
| Year | Property taxes | Tax assessment |
|---|---|---|
| 2024 | $8,947 +37% | $316,000 +13% |
| 2023 | $6,533 -0.1% | $279,540 +10.7% |
| 2022 | $6,540 +14.3% | $252,584 +17.4% |
Find assessor info on the county website
Neighborhood: 30152
Nearby schools
GreatSchools rating
- 7/10Ford Elementary SchoolGrades: PK-5Distance: 0.8 mi
- 8/10Lost Mountain Middle SchoolGrades: 6-8Distance: 1.3 mi
- 9/10Harrison High SchoolGrades: 9-12Distance: 1.8 mi
Schools provided by the listing agent
- Elementary: Mary Ford
- Middle: Lost Mountain
- High: Harrison
Source: GAMLS. This data may not be complete. We recommend contacting the local school district to confirm school assignments for this home.
Get a cash offer in 3 minutes
Find out how much your home could sell for in as little as 3 minutes with a no-obligation cash offer.
Estimated market value$830,500
Get a cash offer in 3 minutes
Find out how much your home could sell for in as little as 3 minutes with a no-obligation cash offer.
Estimated market value
$830,500
