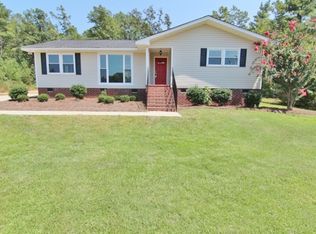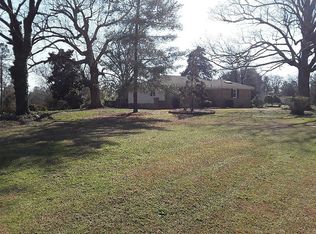Privacy, Great Schools, and Close to Everything! Recently re-surfaced and re-stained hardwood floors throughout living areas and bedrooms, ceramic flooring in bathrooms, laundry, and kitchen area. Updated kitchen with solid surface counter tops, under cabinet lighting, tile back splash, convection gas double oven, and new stainless steel appliances. Also has pantry and a separate laundry room with custom built shelving. Technology updates include cell phone enabled wired security system, fiber internet or cable internet available, Honeywell remote access thermostat, in-wall TV wiring system, and cell phone enabled smart locks on both doors. Termite bond in place. Zoned for Chapin schools, home warranty included, and 100% Financing Eligible. (Pink/Teal bedroom in process of being repainted).
This property is off market, which means it's not currently listed for sale or rent on Zillow. This may be different from what's available on other websites or public sources.

