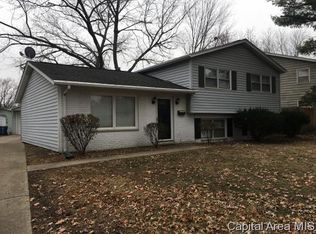Seller is relocating unexpectedly, her loss is your gain, with so many updates since her purchase just 1 yr ago. New windows & internal blind french door off family rm leading to patio. Updated kitchen with new gas range in island, remodeled main bathrm & lots of updated painting & lighting. This home has so much space & open floor plan in living areas. No need for a bsmt here as storage is plentiful with the 12'x4' walkin hall closet & garage is 2.5 car oversized plus nice size yard is fenced. Radon just mitigated and is located in hall closet.
This property is off market, which means it's not currently listed for sale or rent on Zillow. This may be different from what's available on other websites or public sources.

