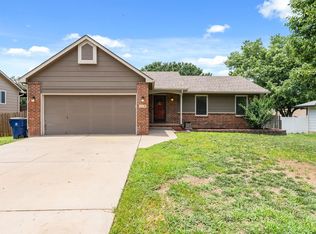Sold
Price Unknown
1113 N Ridgecrest Rd, Derby, KS 67037
5beds
2,634sqft
Single Family Onsite Built
Built in 1987
10,018.8 Square Feet Lot
$308,000 Zestimate®
$--/sqft
$2,295 Estimated rent
Home value
$308,000
$280,000 - $339,000
$2,295/mo
Zestimate® history
Loading...
Owner options
Explore your selling options
What's special
This One Has It ALL! * Close to Schools & Parks * 5 Large Bedrooms PLUS a Bonus Office! * Basement Windows are New * Shed in Back is Decked for Extra Storage * Dog Kennel Remains * Brand New Appliances AND Hot Tub Negotiable * Updated with Neutral Colors & Fixtures * Wood Floor in Main Bedroom, Living & Dining Area's * New Carpet in Bedrooms * Main Bedroom Opens to Oversized, Covered & Private Back Deck * Main Floor Laundry! * Sprinkler System Front Yard * Choice HOW Transfers with 4 Years Remaining!! * Updated & Well Cared For!
Zillow last checked: 8 hours ago
Listing updated: June 25, 2025 at 08:06pm
Listed by:
Cheryl Huebert 316-722-0030,
Coldwell Banker Plaza Real Estate
Source: SCKMLS,MLS#: 655952
Facts & features
Interior
Bedrooms & bathrooms
- Bedrooms: 5
- Bathrooms: 3
- Full bathrooms: 3
Primary bedroom
- Description: Wood
- Level: Main
- Area: 170.43
- Dimensions: 13x13.11
Bedroom
- Description: Carpet
- Level: Main
- Area: 100.1
- Dimensions: 9.10x11
Bedroom
- Description: Carpet
- Level: Main
- Area: 117.37
- Dimensions: 9.7x12.1
Bedroom
- Description: Carpet
- Level: Basement
- Area: 137.64
- Dimensions: 11.10x12.4
Bedroom
- Description: Carpet
- Level: Basement
- Area: 217.43
- Dimensions: 10.3x21.11
Dining room
- Description: Wood
- Level: Main
- Area: 151.2
- Dimensions: 11.2x13.5
Family room
- Description: Carpet
- Level: Basement
- Area: 384.2
- Dimensions: 17x22.6
Kitchen
- Description: Tile
- Level: Main
- Area: 92.45
- Dimensions: 8.11x11.4
Living room
- Description: Wood
- Level: Main
- Area: 199.2
- Dimensions: 16.6x12
Heating
- Forced Air, Natural Gas
Cooling
- Central Air, Electric
Appliances
- Included: Disposal, Microwave, Range
- Laundry: Main Level, Laundry Room, 220 equipment
Features
- Ceiling Fan(s)
- Flooring: Hardwood, Smoke Detectors
- Doors: Storm Door(s)
- Windows: Window Coverings-All, Storm Window(s), Smoke Detectors
- Basement: Finished
- Number of fireplaces: 1
- Fireplace features: One, Family Room, Basement, Glass Doors, Smoke Detectors
Interior area
- Total interior livable area: 2,634 sqft
- Finished area above ground: 1,409
- Finished area below ground: 1,225
Property
Parking
- Total spaces: 2
- Parking features: Attached, Garage Door Opener
- Garage spaces: 2
Features
- Levels: One
- Stories: 1
- Patio & porch: Patio, Covered
- Exterior features: Guttering - ALL, Sprinkler System
- Spa features: Smoke Detectors
- Fencing: Wood
Lot
- Size: 10,018 sqft
- Features: Standard
Details
- Additional structures: Storage, Outbuilding
- Parcel number: 2330601302031.00
Construction
Type & style
- Home type: SingleFamily
- Architectural style: Ranch
- Property subtype: Single Family Onsite Built
Materials
- Frame w/Less than 50% Mas, Brick
- Foundation: Full, View Out, Day Light
- Roof: Composition
Condition
- Year built: 1987
Utilities & green energy
- Gas: Natural Gas Available
- Utilities for property: Sewer Available, Natural Gas Available, Public
Community & neighborhood
Security
- Security features: Smoke Detector(s)
Location
- Region: Derby
- Subdivision: RAINBOW VALLEY
HOA & financial
HOA
- Has HOA: No
Other
Other facts
- Ownership: Individual
- Road surface type: Paved
Price history
Price history is unavailable.
Public tax history
| Year | Property taxes | Tax assessment |
|---|---|---|
| 2024 | $4,271 -2% | $31,200 |
| 2023 | $4,359 +31.7% | $31,200 |
| 2022 | $3,311 +5.2% | -- |
Find assessor info on the county website
Neighborhood: 67037
Nearby schools
GreatSchools rating
- 5/10Tanglewood Elementary SchoolGrades: PK-5Distance: 0.3 mi
- 6/10Derby Middle SchoolGrades: 6-8Distance: 0.9 mi
- 4/10Derby High SchoolGrades: 9-12Distance: 0.5 mi
Schools provided by the listing agent
- Elementary: Tanglewood
- Middle: Derby North
- High: Derby
Source: SCKMLS. This data may not be complete. We recommend contacting the local school district to confirm school assignments for this home.
