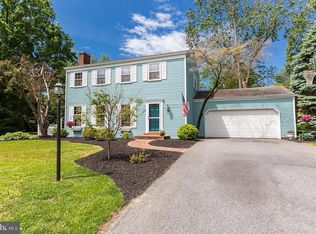Sold for $397,000
$397,000
1113 Mill Mar Rd, Lancaster, PA 17601
3beds
2,723sqft
Single Family Residence
Built in 1968
0.39 Acres Lot
$448,100 Zestimate®
$146/sqft
$3,037 Estimated rent
Home value
$448,100
$421,000 - $479,000
$3,037/mo
Zestimate® history
Loading...
Owner options
Explore your selling options
What's special
This delightful Cape Cod style home sits in the heart of the desirable Mill Mar community, offering central access to everything you need. Highways, schools, healthcare, shopping, and more are all just a short distance away, making this the perfect place for convenient living. Beautiful hardwood floors welcome you as you enter this charming home. The spacious living room offers a great place to relax and unwind, while the formal dining room is perfect for hosting family gatherings. Prepare meals in style in the eat-in kitchen, complete with sleek stainless steel appliances. Unwind after a long day in the cozy family room. The second floor features a primary suite with a private bathroom along with 2 other bedrooms and additional bathroom. Step outside the main house to discover a unique detached building, brimming with possibilities! Made from reclaimed barn wood and featuring a cozy wood stove for warmth, this space can be transformed into the perfect playhouse, a dedicated She-Shed for some personal time, a home office, or even an art studio. Mature landscaping and towering trees create a shaded haven on your patio and flat back yard.
Zillow last checked: 8 hours ago
Listing updated: July 08, 2024 at 11:09am
Listed by:
Craig Hartranft 717-560-5051,
Berkshire Hathaway HomeServices Homesale Realty,
Listing Team: The Craig Hartranft Team, Co-Listing Team: The Craig Hartranft Team,Co-Listing Agent: James Hogan 717-940-3737,
Berkshire Hathaway HomeServices Homesale Realty
Bought with:
Tyler Stoltz, RS339473
Berkshire Hathaway HomeServices Homesale Realty
Source: Bright MLS,MLS#: PALA2052012
Facts & features
Interior
Bedrooms & bathrooms
- Bedrooms: 3
- Bathrooms: 3
- Full bathrooms: 2
- 1/2 bathrooms: 1
- Main level bathrooms: 1
Basement
- Area: 900
Heating
- Baseboard, Radiant, Electric
Cooling
- Wall Unit(s), Electric
Appliances
- Included: Range, Dishwasher, Disposal, Dryer, Oven/Range - Electric, Range Hood, Refrigerator, Stainless Steel Appliance(s), Washer, Electric Water Heater
- Laundry: In Basement
Features
- Attic, Breakfast Area, Built-in Features, Chair Railings, Dining Area, Crown Molding, Family Room Off Kitchen, Eat-in Kitchen, Kitchen - Table Space, Dry Wall, Paneled Walls, Beamed Ceilings
- Flooring: Carpet, Hardwood, Vinyl
- Doors: Storm Door(s)
- Windows: Double Pane Windows, Insulated Windows, Replacement
- Basement: Interior Entry,Partially Finished
- Number of fireplaces: 1
- Fireplace features: Wood Burning
Interior area
- Total structure area: 2,723
- Total interior livable area: 2,723 sqft
- Finished area above ground: 1,823
- Finished area below ground: 900
Property
Parking
- Total spaces: 2
- Parking features: Garage Faces Side, Garage Door Opener, Inside Entrance, Asphalt, Driveway, Paved, Attached, Off Site
- Attached garage spaces: 2
- Has uncovered spaces: Yes
Accessibility
- Accessibility features: None
Features
- Levels: One and One Half
- Stories: 1
- Patio & porch: Patio
- Exterior features: Lighting
- Pool features: None
- Has view: Yes
- View description: Garden
Lot
- Size: 0.39 Acres
- Features: Front Yard, Landscaped, Rear Yard, Suburban
Details
- Additional structures: Above Grade, Below Grade
- Parcel number: 2906027200000
- Zoning: RESIDENTIAL
- Special conditions: Standard
Construction
Type & style
- Home type: SingleFamily
- Architectural style: Cape Cod
- Property subtype: Single Family Residence
Materials
- Cedar, Aluminum Siding
- Foundation: Block
- Roof: Composition,Shingle
Condition
- Very Good
- New construction: No
- Year built: 1968
Utilities & green energy
- Electric: 200+ Amp Service, Circuit Breakers
- Sewer: Public Sewer
- Water: Public
- Utilities for property: Electricity Available, Sewer Available, Water Available
Community & neighborhood
Security
- Security features: Smoke Detector(s)
Location
- Region: Lancaster
- Subdivision: Mill Mar
- Municipality: EAST HEMPFIELD TWP
Other
Other facts
- Listing agreement: Exclusive Right To Sell
- Listing terms: Cash,Conventional
- Ownership: Fee Simple
Price history
| Date | Event | Price |
|---|---|---|
| 7/8/2024 | Sold | $397,000+8.8%$146/sqft |
Source: | ||
| 6/7/2024 | Pending sale | $365,000$134/sqft |
Source: | ||
| 6/5/2024 | Listed for sale | $365,000$134/sqft |
Source: | ||
Public tax history
| Year | Property taxes | Tax assessment |
|---|---|---|
| 2025 | $4,977 +2.9% | $223,900 |
| 2024 | $4,839 +2% | $223,900 |
| 2023 | $4,742 +2.8% | $223,900 |
Find assessor info on the county website
Neighborhood: 17601
Nearby schools
GreatSchools rating
- 7/10Centerville El SchoolGrades: K-6Distance: 0.8 mi
- 7/10Centerville Middle SchoolGrades: 7-8Distance: 0.9 mi
- 9/10Hempfield Senior High SchoolGrades: 9-12Distance: 1.5 mi
Schools provided by the listing agent
- District: Hempfield
Source: Bright MLS. This data may not be complete. We recommend contacting the local school district to confirm school assignments for this home.
Get pre-qualified for a loan
At Zillow Home Loans, we can pre-qualify you in as little as 5 minutes with no impact to your credit score.An equal housing lender. NMLS #10287.
Sell with ease on Zillow
Get a Zillow Showcase℠ listing at no additional cost and you could sell for —faster.
$448,100
2% more+$8,962
With Zillow Showcase(estimated)$457,062
