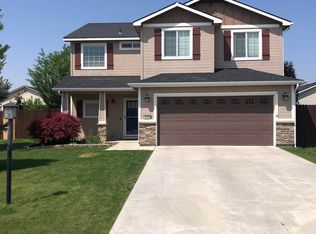Popular 3 bedroom, 2 bath split bedroom design. Vaulted ceilings in living and kitchen. Archway accents separate the entry from living room. Large open kitchen to living room great for entertaining features plenty of cabinet space, corner pantry, breakfast bar and tile accent backsplash. Master suite offers vaulted ceilings with plant shelves. Master bath complete with dual vanities,and separate toilet. Convenient location with easy access to HWY 55/Freeway access.
This property is off market, which means it's not currently listed for sale or rent on Zillow. This may be different from what's available on other websites or public sources.

