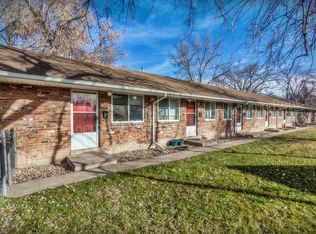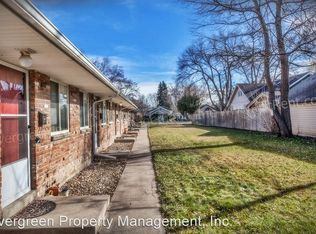Sold for $515,000 on 09/11/24
$515,000
1113 Maple St, Fort Collins, CO 80521
2beds
843sqft
Residential-Detached, Residential
Built in 1898
4,690 Square Feet Lot
$513,300 Zestimate®
$611/sqft
$1,842 Estimated rent
Home value
$513,300
$488,000 - $544,000
$1,842/mo
Zestimate® history
Loading...
Owner options
Explore your selling options
What's special
Step into this adorable Old Town home and discover the perfect blend of modern comfort and unique character. The inviting living space is bathed in natural light, featuring vaulted ceilings, skylights, and an eye-catching triangular window. At the heart of the home is a kitchen designed for functionality and style, complete with a gas range, ample storage, a nod to the 1898 brick chimney, and convenient access to the backyard. The primary bedroom is a comfortable retreat with abundant light from multiple windows, a full bath, a laundry room/closet space, and additional outdoor access. Head up to the versatile loft, which offers a second bedroom or office, plus a flexible area ideal for storage, crafts, or a hidden reading nook. The true highlight is the private backyard oasis, doubling your living space. Enjoy the fully fenced and custom-designed outdoor area with a deck, pergola, firepit, low-maintenance and water saving artificial turf, and two sheds that are well-integrated into the backyard design-perfect for a bike garage, workshop, or gear storage. Relax, entertain, and play in this fantastic outdoor space while being just steps away from City Park, Martinez Park, Poudre Trail, and downtown shopping and dining. Embrace the vibrant Old Town lifestyle today!
Zillow last checked: 8 hours ago
Listing updated: September 12, 2024 at 09:19am
Listed by:
Marsha Petrovic 970-980-6045,
Group Mulberry
Bought with:
Timothy Borgman
8z Real Estate
Source: IRES,MLS#: 1016094
Facts & features
Interior
Bedrooms & bathrooms
- Bedrooms: 2
- Bathrooms: 2
- Full bathrooms: 1
- 1/2 bathrooms: 1
- Main level bedrooms: 1
Primary bedroom
- Area: 210
- Dimensions: 15 x 14
Bedroom 2
- Area: 100
- Dimensions: 10 x 10
Kitchen
- Area: 135
- Dimensions: 15 x 9
Living room
- Area: 240
- Dimensions: 16 x 15
Heating
- Baseboard, 2 or More Heat Sources, Wall Furnace
Cooling
- Wall/Window Unit(s)
Appliances
- Included: Gas Range/Oven, Dishwasher, Refrigerator, Washer, Dryer, Microwave
- Laundry: Main Level
Features
- Satellite Avail, High Speed Internet, Cathedral/Vaulted Ceilings, Loft
- Flooring: Laminate
- Windows: Window Coverings, Skylight(s), Skylights
- Basement: None,Built-In Radon
Interior area
- Total structure area: 843
- Total interior livable area: 843 sqft
- Finished area above ground: 843
- Finished area below ground: 0
Property
Parking
- Total spaces: 1
- Parking features: Garage
- Garage spaces: 1
- Details: Garage Type: Off Street
Accessibility
- Accessibility features: Level Lot, Main Floor Bath, Accessible Bedroom, Main Level Laundry
Features
- Levels: One and One Half
- Stories: 1
- Patio & porch: Deck
- Fencing: Fenced,Wood
Lot
- Size: 4,690 sqft
- Features: Curbs, Gutters, Sidewalks, Level
Details
- Additional structures: Storage
- Parcel number: R0016438
- Zoning: NCM
- Special conditions: Private Owner
Construction
Type & style
- Home type: SingleFamily
- Architectural style: Cottage/Bung
- Property subtype: Residential-Detached, Residential
Materials
- Wood/Frame
- Roof: Metal
Condition
- Not New, Previously Owned
- New construction: No
- Year built: 1898
Utilities & green energy
- Electric: Electric, City of FTC
- Gas: Natural Gas, Xcel Energy
- Sewer: City Sewer
- Water: City Water, City of FTC
- Utilities for property: Natural Gas Available, Electricity Available, Cable Available
Community & neighborhood
Location
- Region: Fort Collins
- Subdivision: Tennyson Heights
Other
Other facts
- Listing terms: Cash,Conventional,FHA,VA Loan
- Road surface type: Paved, Asphalt
Price history
| Date | Event | Price |
|---|---|---|
| 9/11/2024 | Sold | $515,000+3%$611/sqft |
Source: | ||
| 8/11/2024 | Pending sale | $500,000$593/sqft |
Source: | ||
| 8/8/2024 | Listed for sale | $500,000+53.8%$593/sqft |
Source: | ||
| 9/4/2018 | Sold | $325,000$386/sqft |
Source: | ||
| 7/14/2018 | Listed for sale | $325,000+78.2%$386/sqft |
Source: Gyrath Realty Group #856320 | ||
Public tax history
| Year | Property taxes | Tax assessment |
|---|---|---|
| 2024 | $2,397 +15.7% | $29,936 -1% |
| 2023 | $2,072 -1% | $30,226 +37.8% |
| 2022 | $2,094 +6.8% | $21,942 -2.8% |
Find assessor info on the county website
Neighborhood: Tennyson Heights
Nearby schools
GreatSchools rating
- 7/10Putnam Elementary SchoolGrades: PK-5Distance: 0.3 mi
- 5/10Lincoln Middle SchoolGrades: 6-8Distance: 0.8 mi
- 7/10Poudre High SchoolGrades: 9-12Distance: 1.4 mi
Schools provided by the listing agent
- Elementary: Putnam
- Middle: Lincoln
- High: Poudre
Source: IRES. This data may not be complete. We recommend contacting the local school district to confirm school assignments for this home.
Get a cash offer in 3 minutes
Find out how much your home could sell for in as little as 3 minutes with a no-obligation cash offer.
Estimated market value
$513,300
Get a cash offer in 3 minutes
Find out how much your home could sell for in as little as 3 minutes with a no-obligation cash offer.
Estimated market value
$513,300

