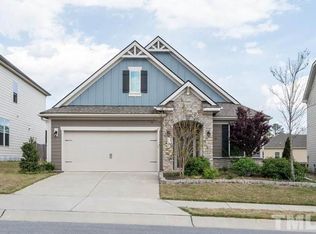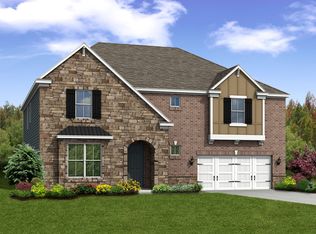Beautiful light-filled ranch with custom features & upgrades in a great location with pool near RTP, Southpoint shopping, & trails! Available again due to buyer financing. Built in late 2015 & better than new, this upsized home w/open floor plan & scr. porch features granite, tile, hardwoods, & stone fireplace w/gas logs. New in '16: custom patio & prof. designed flower beds, Hunter ceiling fans, custom blinds & new epoxy floor/storage in garage. Low maintenance one-level living & super energy-efficient.
This property is off market, which means it's not currently listed for sale or rent on Zillow. This may be different from what's available on other websites or public sources.

