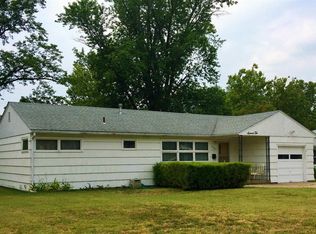Sold
Price Unknown
1113 Lyndon Rd, McPherson, KS 67460
2beds
1,116sqft
Single Family Onsite Built
Built in 1955
10,018.8 Square Feet Lot
$160,500 Zestimate®
$--/sqft
$933 Estimated rent
Home value
$160,500
Estimated sales range
Not available
$933/mo
Zestimate® history
Loading...
Owner options
Explore your selling options
What's special
Welcome to this delightful 2-bedroom, 1-bathroom home located in the highly sought-after Eastmoor Addition. Nestled in a smaller neighborhood, this property offers a quiet retreat while being conveniently close to all the amenities McPherson has to offer. Step inside to discover a spacious open-concept living area, perfect for both relaxing and entertaining. The modern layout allows for seamless flow between the living room, dining area, and kitchen, creating a bright and inviting atmosphere. This home was updated within the last 10 years and has a modern look. Outside, you'll find a large fenced-in backyard, ideal for pets, gardening, or enjoying summer barbecues with friends and family. The front of the home offers a spacious front porch to relax and enjoy your morning coffee. A one-car garage provides shelter from the elements, while a double driveway allows plenty of parking for other vehicles. If you are active, you will appreciate the home's proximity to both Wall Park and Lakeside Park and its scenic walking paths, providing endless opportunities for outdoor activities. Conveniently situated just off Kansas Avenue, a major thoroughfare in McPherson, this home offers easy access to shopping, dining, and schools. Don't miss the chance to make this Eastmoor gem your own! Contact the listing agent to schedule a private showing. - 1,116 SqFt home with 2 Bedrooms and 1 full bathroom - Open concept with seamless flow throughout the home - Updated within the last 10 years with a modern look - 1 Car attached garage with a double driveway for plenty of parking space - Large fenced-in backyard for pets and entertaining - 2024 Taxes were $2,326.06
Zillow last checked: 8 hours ago
Listing updated: March 31, 2025 at 08:07pm
Listed by:
Taylor Myers 217-285-9000,
Whitetail Properties Real Estate, LLC
Source: SCKMLS,MLS#: 649419
Facts & features
Interior
Bedrooms & bathrooms
- Bedrooms: 2
- Bathrooms: 1
- Full bathrooms: 1
Primary bedroom
- Description: Carpet
- Level: Main
- Area: 120
- Dimensions: 10x12
Kitchen
- Description: Tile
- Level: Main
- Area: 36
- Dimensions: 6x6
Living room
- Description: Vinyl
- Level: Main
- Area: 180
- Dimensions: 15x12
Heating
- Natural Gas
Cooling
- Central Air
Appliances
- Included: Dishwasher, Disposal, Microwave, Refrigerator, Range, Washer, Dryer
- Laundry: Main Level, 220 equipment
Features
- Ceiling Fan(s)
- Basement: None
- Has fireplace: No
Interior area
- Total interior livable area: 1,116 sqft
- Finished area above ground: 1,116
- Finished area below ground: 0
Property
Parking
- Total spaces: 1
- Parking features: Attached
- Garage spaces: 1
Features
- Levels: One
- Stories: 1
- Exterior features: Guttering - ALL
- Fencing: Wrought Iron
Lot
- Size: 10,018 sqft
- Features: Standard
Details
- Parcel number: 0591382804002016000
Construction
Type & style
- Home type: SingleFamily
- Architectural style: Ranch
- Property subtype: Single Family Onsite Built
Materials
- Brick, Vinyl/Aluminum
- Foundation: Crawl Space
- Roof: Composition
Condition
- Year built: 1955
Utilities & green energy
- Gas: Natural Gas Available
- Utilities for property: Sewer Available, Natural Gas Available, Public
Community & neighborhood
Location
- Region: Mcpherson
- Subdivision: EASTMOOR
HOA & financial
HOA
- Has HOA: No
Other
Other facts
- Ownership: Individual
- Road surface type: Paved
Price history
Price history is unavailable.
Public tax history
| Year | Property taxes | Tax assessment |
|---|---|---|
| 2025 | -- | $18,027 +9.5% |
| 2024 | $2,326 +1% | $16,470 +3% |
| 2023 | $2,302 +4.6% | $15,991 +4% |
Find assessor info on the county website
Neighborhood: 67460
Nearby schools
GreatSchools rating
- 5/10Washington Elementary SchoolGrades: PK-5Distance: 0.3 mi
- 3/10Mcpherson Middle SchoolGrades: 6-8Distance: 0.4 mi
- 6/10Mcpherson High SchoolGrades: 9-12Distance: 0.8 mi
Schools provided by the listing agent
- Elementary: Washington
- Middle: McPherson
- High: McPherson
Source: SCKMLS. This data may not be complete. We recommend contacting the local school district to confirm school assignments for this home.
