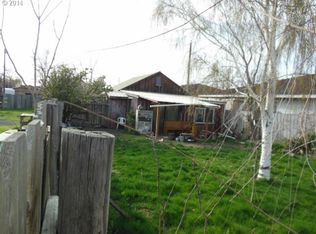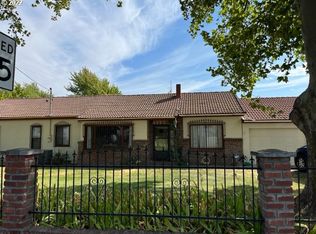Clean sharp well maintained property and building with attractive landscaping. Paved parking for 54 spaces. R3 zone set against vineyards in a residential area. Built for religious purposes, this 3,920sf building has easy layout to redesign to possible residential use or residential care, or meeting hall. Spacious bathrooms have no tub or shower. Check with City for approved uses!
This property is off market, which means it's not currently listed for sale or rent on Zillow. This may be different from what's available on other websites or public sources.


