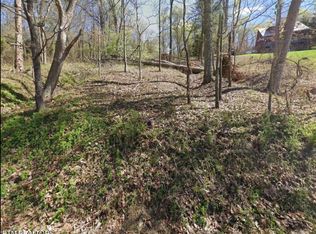Sold for $592,000 on 05/01/25
$592,000
1113 Johnson Ln, Ten Mile, TN 37880
3beds
2,668sqft
Single Family Residence
Built in 2004
0.48 Acres Lot
$591,800 Zestimate®
$222/sqft
$2,722 Estimated rent
Home value
$591,800
Estimated sales range
Not available
$2,722/mo
Zestimate® history
Loading...
Owner options
Explore your selling options
What's special
Try to imagine yourself relaxing on your covered porch overlooking the beauty of East Tennessee's Watts Bar Lake with the serene silouette of Dayton Mountain in the background. Now... realize it could be your reality by checking out this true gem, as it is perched on a hillside, boasting of panaramic views of the lake and all its beauty! This beautiful 3 bedroom (floor plan allows for options to make it a 4 bedroom if needed), 3.5 baths log home has views from every level. In additon, there is a nice private deck on the back of the house that allows you to feel you're mountain living. Home is equipped with lift chairs on both staircases for easy access up and down the stairs. The wood floors, exposed wood beams, and rustic design accentuate the country log house lifestyle, whille blending well with the beatiful modern kitchen and maximizing natural light through the nice windows . It is truly amazing. Bottom level has covered patio, while the main level boasts of a covered porch overlooking the lake. Main level is designed with the open concept, allowing free flow from the dining and living areas into the very nice kitchen that is equipped with an island bar. Downstairs, you will find built in wooded bunk beds in the back room. Both bedrooms on the bottom level have their own bathrooms. Main level has a very nice half bath and a pantry. The upstairs has another full bath. Home has some vaulted ceilings, as well as built in daybed area overlooking the lake. Not only does this home have plenty of storage opportunities, but the floorplan lends itself to be a nice relaxing space or a place to entertain guests. Your choice!! Water heater and 1 HVAC system are only around 2 years old. Do you like the lake itself? Then you will also enjoy the fact that this home has a deeded boat slip at the dock just a short walk away with electricity, water, and hydraulic lift. Get your swim on too because there is a swim ladder as well!!
Zillow last checked: 8 hours ago
Listing updated: May 14, 2025 at 08:16am
Listed by:
Radley Lockmiller 423-368-2377,
Southern Homes
Bought with:
Comps Non Member Licensee
COMPS ONLY
Source: Greater Chattanooga Realtors,MLS#: 1509037
Facts & features
Interior
Bedrooms & bathrooms
- Bedrooms: 3
- Bathrooms: 4
- Full bathrooms: 3
- 1/2 bathrooms: 1
Heating
- Central, Electric
Cooling
- Ceiling Fan(s), Central Air, Electric, Multi Units
Appliances
- Included: Water Heater, Washer/Dryer, Washer, Refrigerator, Microwave, Free-Standing Refrigerator, Electric Range, Dishwasher
Features
- Built-in Features, Ceiling Fan(s), Pantry, Storage, Vaulted Ceiling(s)
- Flooring: Concrete, Hardwood, Tile
- Windows: Wood Frames
- Basement: Finished
- Has fireplace: No
Interior area
- Total structure area: 2,668
- Total interior livable area: 2,668 sqft
- Finished area above ground: 1,792
- Finished area below ground: 896
Property
Parking
- Total spaces: 1
- Parking features: Asphalt, Driveway, Garage
- Garage spaces: 1
Accessibility
- Accessibility features: Stair Lift
Features
- Levels: Three Or More
- Stories: 3
- Patio & porch: Covered, Deck, Front Porch, Porch - Covered
- Exterior features: Balcony, Boat Slip
- Has view: Yes
- View description: Lake
- Has water view: Yes
- Water view: Lake
- Waterfront features: Lake Privileges
Lot
- Size: 0.48 Acres
- Dimensions: 105 x 203IRR
- Features: Steep Slope
Details
- Additional structures: Garage(s)
- Parcel number: 014i A 020.00
- Special conditions: Standard
Construction
Type & style
- Home type: SingleFamily
- Architectural style: Cabin
- Property subtype: Single Family Residence
Materials
- Log, Wood Siding
- Foundation: Slab
- Roof: Metal
Condition
- New construction: No
- Year built: 2004
Utilities & green energy
- Sewer: Septic Tank
- Water: Public
- Utilities for property: Cable Connected, Electricity Connected, Sewer Not Available, Water Connected
Community & neighborhood
Community
- Community features: Dock
Location
- Region: Ten Mile
- Subdivision: None
HOA & financial
HOA
- Has HOA: Yes
- HOA fee: $67 monthly
- Amenities included: Boat Dock, Boat Slip
Other
Other facts
- Listing terms: Cash,Conventional
- Road surface type: Asphalt
Price history
| Date | Event | Price |
|---|---|---|
| 5/1/2025 | Sold | $592,000-3.6%$222/sqft |
Source: Greater Chattanooga Realtors #1509037 | ||
| 3/19/2025 | Contingent | $614,000$230/sqft |
Source: Greater Chattanooga Realtors #1509037 | ||
| 3/19/2025 | Pending sale | $614,000$230/sqft |
Source: | ||
| 3/13/2025 | Listed for sale | $614,000-3.2%$230/sqft |
Source: | ||
| 3/29/2024 | Listing removed | -- |
Source: | ||
Public tax history
Tax history is unavailable.
Neighborhood: 37880
Nearby schools
GreatSchools rating
- 4/10Meigs North Elementary SchoolGrades: PK-5Distance: 5.4 mi
- 6/10Meigs Middle SchoolGrades: 6-8Distance: 8.8 mi
- 6/10Meigs County High SchoolGrades: 9-12Distance: 9.1 mi
Schools provided by the listing agent
- Elementary: Meigs North Elementary
- Middle: Meigs County Middle
- High: Meigs County High
Source: Greater Chattanooga Realtors. This data may not be complete. We recommend contacting the local school district to confirm school assignments for this home.

Get pre-qualified for a loan
At Zillow Home Loans, we can pre-qualify you in as little as 5 minutes with no impact to your credit score.An equal housing lender. NMLS #10287.
